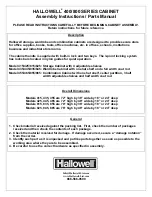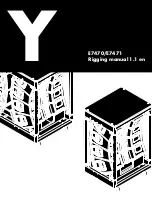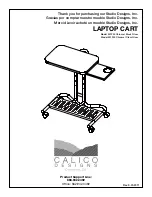
CLEARSPAN
™
FABRIC STRUCTURES
1
Revision date: 06.10.11
ClearSpan
™
Storage Master
Curved-Wall
Photo may show a model of a different length.
©2011 ClearSpan™
All Rights Reserved. Reproduction
is prohibited without permission.
STK#
DIMENSIONS
104492W10 22' W x 20' L
104493W10 22' W x 30' L
104494W10 22' W x 40' L
104495W10 22' W x 50' L


































