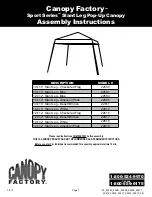Reviews:
No comments
Related manuals for PVS-10

Sport Series
Brand: Canopy Factory Pages: 9

INDIANA
Brand: Cabanon Pages: 8

KRYPTON 2 9870-240
Brand: Coleman Pages: 2

GIGI-2
Brand: ZANE ARTS Pages: 17

W836
Brand: Ozark Trail Pages: 2

W418.1C
Brand: Ozark Trail Pages: 1

W787
Brand: Ozark Trail Pages: 2

Hercules HC1820PC
Brand: KING CANOPY Pages: 8

C281020PTCLT
Brand: KING CANOPY Pages: 9

BIAB10-WH
Brand: KING CANOPY Pages: 9

BADAWI TARP
Brand: Vaude Pages: 54

DomeHome
Brand: NRS Relief Pages: 2

A20-020
Brand: Outsunny Pages: 4

Marquee 10x15 m PRO+ EventZone
Brand: Dancover Pages: 29

Omega 600XL
Brand: Vango Pages: 2

0149646
Brand: Garden Treasures Pages: 30

Steckpavillon
Brand: paramondo Pages: 24

PRO EventZone 9m Series
Brand: Dancover Pages: 18

















