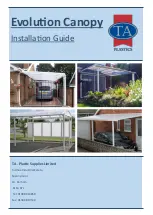Reviews:
No comments
Related manuals for Marquee 10x15 m PRO+ EventZone

Evolution
Brand: T.A. Plastic Pages: 8

TRAVEL LODGE RT
Brand: Jack Wolfskin Pages: 11

HIGHLAND 1300
Brand: DARCHE Pages: 16

2880326
Brand: Polaris Pages: 3

Universal 10ft X 27ft
Brand: KING CANOPY Pages: 8

GP1010
Brand: KING CANOPY Pages: 8

Mark XT 4P
Brand: Vaude Pages: 54

FERRET XT 3P
Brand: Vaude Pages: 54

180315
Brand: Faller Pages: 12

WINNIPEG 6
Brand: Royal Pages: 2

Atlanta 8
Brand: Royal Pages: 2

AB1-007
Brand: Outsunny Pages: 6

AB1-011
Brand: Outsunny Pages: 6

12X20 Breeze Pergola
Brand: Outdoor living today Pages: 14

Tentris ArcRV SAR205
Brand: Let's Go Aero Pages: 6

SPORTZ
Brand: Napier Pages: 15

VENUS EXTREME
Brand: Exped Pages: 2

DUKE ANNEX
Brand: 23zero Pages: 6

















