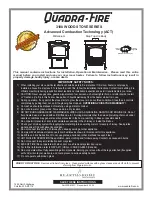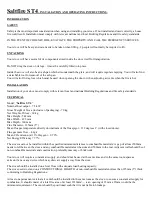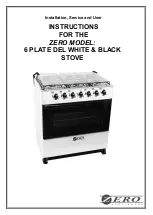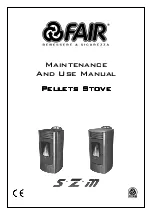Reviews:
No comments
Related manuals for 900 PS

3100 Series
Brand: Quadra-Fire Pages: 28

ST4
Brand: Saltfire Pages: 6

DEL
Brand: Zero Pages: 7

S7
Brand: FAIR Pages: 28

N65
Brand: Nectre Fireplaces Pages: 12

MAGNUM
Brand: J. A. Roby Pages: 29

DANIA Air Tight C Plus
Brand: EdilKamin Pages: 64

003132139
Brand: HAMPTON BAY Pages: 42

HSB 12
Brand: Hamlet Pages: 40

Manchester 8360
Brand: HearthStone Pages: 33

PV5W
Brand: Charlton & Jenrick Pages: 36

Paragon Edge
Brand: Charlton & Jenrick Pages: 40

2000E
Brand: Country Hearth Pages: 44

3000 L
Brand: Country Hearth Pages: 44

NC-40
Brand: Nature's Comfort Pages: 31

UNIQ 26
Brand: Westfire Pages: 2

WF32/UNIQ32 Freestanding
Brand: Westfire Pages: 32

DISK
Brand: Leenders Pages: 9

















