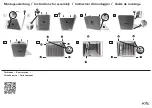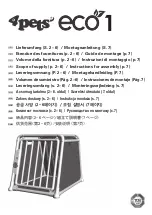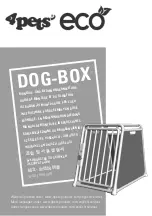Reviews:
No comments
Related manuals for Patterson

Solo
Brand: WATERGUARD Pages: 5

ECO 4
Brand: 4pets Pages: 2

ECO 1
Brand: 4pets Pages: 5

ECO Series
Brand: 4pets Pages: 56

1001
Brand: unidrain Pages: 56

X50 Series
Brand: Twyford Pages: 20

KARAT K-2960X
Brand: Kohler Pages: 2

SEVA NEW B 3136 Series
Brand: VIDIMA Pages: 2

Oriental 981
Brand: JADO Pages: 2

K-5030
Brand: Olympia Pages: 3

LIFE LIF-123T-CP
Brand: VADO Pages: 6

Charming Aviary F035
Brand: Prevue Hendryx Pages: 9

SU-16
Brand: Advance Tabco Pages: 4

AquaFount-90
Brand: Willoughby Pages: 40

PF3870CP
Brand: ProFlo Pages: 3

67662-X5104
Brand: Jacuzzi Pages: 4

Montreux 16510XX1
Brand: Axor Pages: 12

Focus 31131000
Brand: Hans Grohe Pages: 8
















