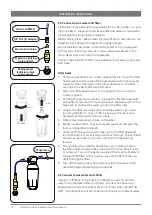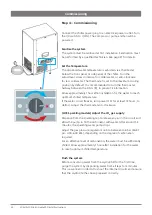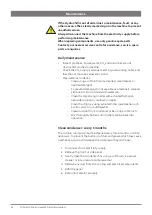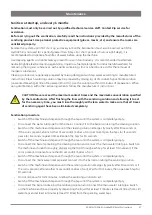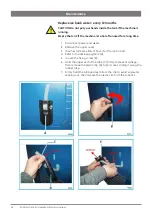
15
805812 v1.05 06.20 HydroChill Install Instructions
Zip HydroChill: Chilled Filtered
HCF090, HCF120, HCF200
Zip Water Pty Ltd
Free Call 1800 ZIP TAP (1800 947 827)
zipwater.com
BKL001 HydroChill HCF HCS AU NZ v1.13 06.20
Model Width Depth Height Cabinet height*
HCF090
HCF120
HCF200
333
425
491
407
425
541
610
650
745
All dimensions in millimetres
* allow 100-200mm min clearance above chiller
900
900
980
100-200
min clearance
200
min clearance
W
H
Ambient water
Chilled water
Water supply
Filter hoses
300
min
Do not install Font directly above chiller unit.
Filter
Mains
water
supply
Clearance envelope
345
140
Ø50 (font)
Over
fl
ow to
drain or tundish
(option)
Air
gap
Insulate all hoses to font
200
min clearance
Cabinet
fl
oor cut-outs
Ventilation speci
fi
cation: Double cupboard
• 60% open area, perforated or expanded metal door
(supplied by others)
• 2x cabinet
fl
oor cut-outs
5
2x cabinet
fl
oor
cut-outs
max 43
500
Install kit no. 93159 (supplied separately)
• Dual auxiliary fan & grille (power outlet required)
• Air inlet grille
Dual fan
228
98
2x vent grille cut-outs
Ventilation speci
fi
cation: Single cupboard
5
Cabinet
fl
oor
cut-out
max 43
500
Recessed drip tray
(included; spare p/n 94742)
Benchtop cut-out
65
150
300
Ø50 (font)
Plumb to
waste
Counter-top drip tray (supplied separately), no cut-out required
Drip tray options
Zip HydroChill: Chilled Filtered
HCF090, HCF120, HCF200
Zip Water Pty Ltd
Free Call 1800 ZIP TAP (1800 947 827)
zipwater.com
BKL001 HydroChill HCF HCS AU NZ v1.13 06.20
Model Width Depth Height Cabinet height*
HCF090
HCF120
HCF200
333
425
491
407
425
541
610
650
745
All dimensions in millimetres
* allow 100-200mm min clearance above chiller
900
900
980
100-200
min clearance
200
min clearance
W
H
Ambient water
Chilled water
Water supply
Filter hoses
300
min
Do not install Font directly above chiller unit.
Filter
Mains
water
supply
Clearance envelope
345
140
Ø50 (font)
Over
fl
ow to
drain or tundish
(option)
Air
gap
Insulate all hoses to font
200
min clearance
Cabinet
fl
oor cut-outs
Ventilation speci
fi
cation: Double cupboard
• 60% open area, perforated or expanded metal door
(supplied by others)
• 2x cabinet
fl
oor cut-outs
5
2x cabinet
fl
oor
cut-outs
max 43
500
Install kit no. 93159 (supplied separately)
• Dual auxiliary fan & grille (power outlet required)
• Air inlet grille
Dual fan
228
98
2x vent grille cut-outs
Ventilation speci
fi
cation: Single cupboard
5
Cabinet
fl
oor
cut-out
max 43
500
Recessed drip tray
(included; spare p/n 94742)
Benchtop cut-out
65
150
300
Ø50 (font)
Plumb to
waste
Counter-top drip tray (supplied separately), no cut-out required
Drip tray options
Ambient water
Sparkling water
Chilled water
Water/CO
2
supply
Filter hoses
CO
2
cylinder
Zip HydroChill: Chilled Sparkling Filtered
HCS090, HCS120, HCS200
474
140
HCS090
HCS120
HCS200
Installation layout diagram
HCF models
HCS models


















