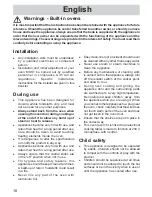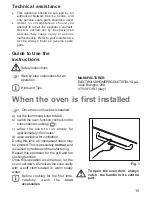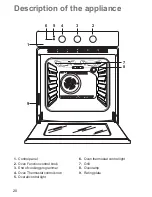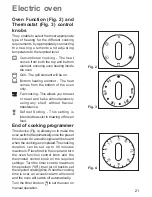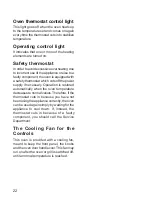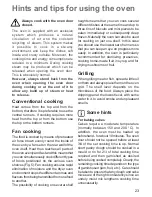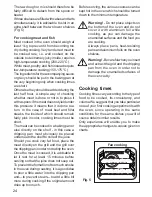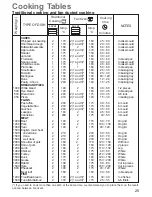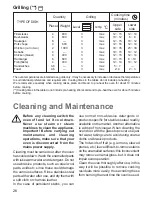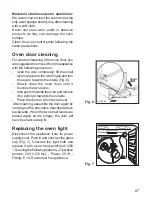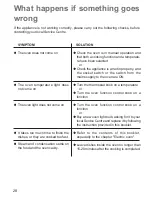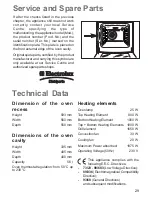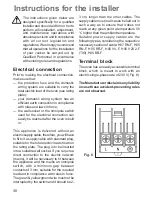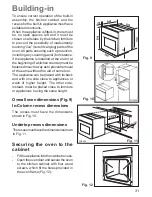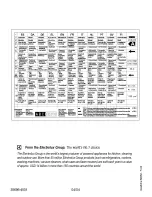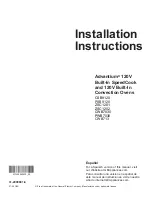
31
To ensure correct operation of the built-in
assembly, the kitchen cabinet and the
recess for the built-in appliance must have
suitable dimensions.
When the appliance is fitted-in, there must
be no open spaces left and it must be
closed on all sides by the kitchen furniture
to prevent the possibility of inadvertently
touching “live” (current carrying) parts of the
oven. All parts ensuring such a protection,
including any covering panel (for instance,
if the appliance is installed at the end or at
the beginning of a kitchen counter) must be
fastened in such a way as to prevent removal
of the same without the aid of some tool.
The appliance can be placed with its back
and with one side close to appliances or
walls of higher height. The other side,
instead, must be placed close to furniture
or appliances, having the same height.
Overall oven dimensions (Fig. 9)
In-Column recess dimensions
The recess must have the dimensions
shown in Fig. 10.
Undertop recess dimensions
The recess must have the dimensions shown
in Fig. 11.
Securing the oven to the
cabinet
- Fit the appliance into the cabinet recess.
- Open the oven door and secure the oven
to the kitchen cabinet with four wood
screws, which fit the holes provided in
the oven frame (Fig. 12).
Building-in
Fig. 9
Fig. 10
Fig. 11
Fig. 12
FO 0290
FO 2662
550 MIN
59
3
560 - 5
70
80÷
100


