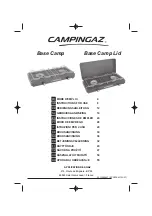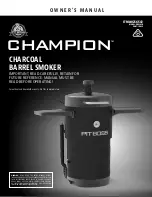
IMPORTANT - SAFETY REQUIREMENTS
This appliance must be installed in accordance with the Gas Safety (Installation and Use) Regulations
Current Editions and the I.E.E. Wiring Regulations. Detailed recommendations are contained in the following
British Standard Codes of Practice - BS.6172, BS.5440: Part 2 and B.S.6891. All British Standards must be
'Current Editions'.
PROVISION FOR VENTILATION
This appliance is not connected to a combustion products evacuation device. It shall be installed and
connected in accordance with the current installation regulations. Particular attention shall be given to the
relevant requirements regarding ventilation.
The room containing the appliance should have an air supply in accordance with BS. 5440: Part 2 Current
Edition. All rooms require an openable window or equivalent and some rooms will require a permanent vent
as well. For room volumes up to 5m³ an air vent of 100cm² is required: for room volumes between 5m³ and
10m³ an air vent of 50cm² is required. If the room has a door that opens directly to the outside, no air vent is
required. For room volumes that exceed 11m³ no air vent is required. If there are other fuel burning
appliances in the same room, BS.5440: Part 2 Current Edition should be consulted to determine the requisite
air vent requirements.
Prolonged intensive use of the appliance may call for additional ventilation, for example opening a window, or
more effective ventilation, for example increasing the level of mechanical ventilation where present.
LOCATION OF APPLIANCE
This appliance must not be installed in a bed-sitting room of volume less than 20m³ or in a bathroom or
shower room. It is essential that the appliance is positioned as stated below (see Fig. 1a) i.e. shelves, wall
cabinets and cooker hoods must be fitted a minimum of 787mm directly above the top of hotplate and 400mm
above the hotplate when fitted in line with the outside of the appliance. If the units are intended to be fitted
adjacent to the appliance but less than 400mm above the hotplate, then a minimum space of 100mm must be
maintained between the sides of the unit and the appliance (see Fig.1b). Curtains must not be fitted
immediately behind the appliance or within 150mm of the sides of the hotplate. If fitted next to or between two
base units a minimum space of 1mm must be left between each unit and the sides of the appliance. The
levelling feet fitted to the appliance will achieve a nominal height to hotplate trims of 900mm +20mm.
43
less
than
400
100
400
787
787
Fig. 1a
Fig. 1b
All dimensions in mm
Summary of Contents for ZCG 6600
Page 1: ...OPERATING AND INSTALLATION INSTRUCTIONS GAS COOKER MODEL ZCG 6600 ...
Page 48: ...49 N O T E S ...
Page 49: ...50 N O T E S ZCG6600 311336607 ...
Page 50: ......
Page 51: ...PART NO 311336607 ...










































