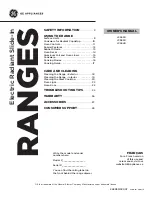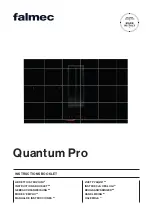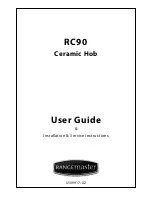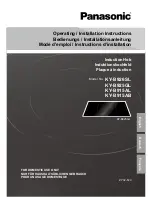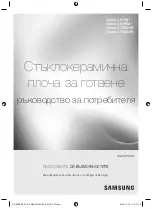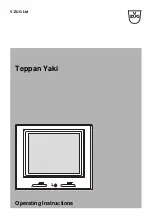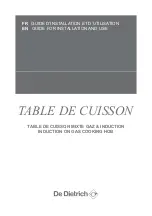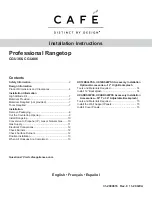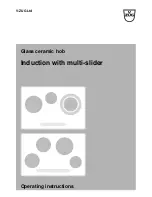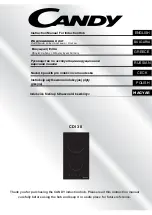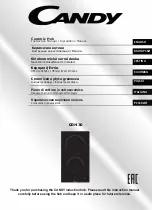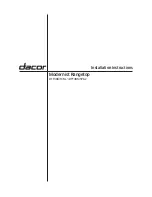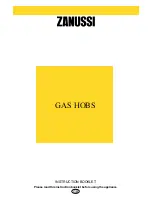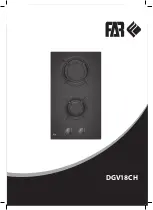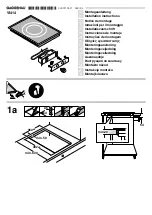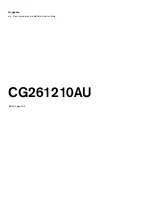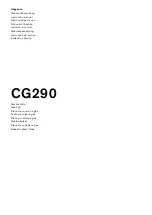
9
OVERAll dimensions
Width:
580 mm.
Depth:
500 mm.
Height:
88 mm.
Weight:
11 Kg.
INSTRUCTIONS FOR THE INSTALLER
cut out dimensions
Width:
550 mm.
Depth:
470 mm.
Thickness: 30 mm.
SUPPLY CONNECTIONS
Electric:
230-240V 50Hz AC electric supply.
This appliance complies with the EEC Directive No
89/336, concerning suppression of radio electrical
interference.
Engineer technical data
Heating elements Ratings
Normal back right Hotplate Ø 180 mm
1570 W
Normal back left Hotplate Ø 145 mm
1040 W
Rapid front right Hotplate Ø 145 mm
1570 W
Rapid front left Hotplate Ø 180 mm
2090 W
Total rating
6270 W
Important safety requirements
This hob must be installed in accordance with the IEE
Wiring Regulations (Current Edition).
Detailed recommendations are contained in the
following British Standards Codes Of Practice: B.S.
6172/ B.S. 5440, Par. 2 and B.S. 6891 Current
Editions.
Location
This hob has been registered as a "Class X"
appliance according to Fire Risk Regulations.
Minimum distances detailed below must be observed.
The hob may be located in a kitchen, a kitchen/diner
or bed sitting room, but not in a bathroom or shower
room.
Before making the cut out in the worktop ensure that
there is a minimum distance of 55 mm. between the
rear edge of the hob and the wall. A minimum
distance of 100 mm. must be left between the side
edges of the hob and any adjacent cabinets or walls.
The minimum distance combustible material can be
fitted above the hob in line with the edges of the hob
is 400 mm. If it is fitted below 400 mm. a space of 50
mm. must be allowed from the edges of the hob.
The minimum distance combustible material can be
fitted directly above the hob is 700 mm.
650 mm
400 mm
400 mm
100 mm
50 mm
50 mm
55 mm
600 mm
700 mm
400 mm
100 mm
400 mm
50 mm
55 mm
50 mm
INSTALLATION GUIDANCE INSTRUCTIONS
CLEARANCES REQUIRED
WHEN FITTING THE HOB
WITHOUT A COOKER HOOD ABOVE
INSTALLATION GUIDANCE INSTRUCTIONS
CLEARANCES REQUIRED
WHEN FITTING THE HOB
WITH A COOKER HOOD ABOVE
FO 0813
FO 0812













