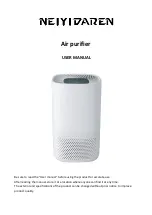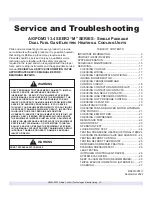
P01432Q-rev.1
29
Wired Controller Cable
Power Supply Wiring
Ground Wiring
Communication Cable
Cable Band
Cable Band
PVC Tube (Accessory)
TB1
TB2
For Power Supply Wiring
For Communication
Cable
φ
1-1/8 [27.8] Wiring Hole for Conduit Tube
φ
1-1/8 [27.8] Wiring Hole with Rubber Bushing
6-15/16
[177]
8-9/16
[217]
2-5/16 [58]
Electrical Control Box
•
Insert the communication cables and wired controller cable into the PVC tube “VW-1 600V” (Accessory)
to separate them from the power supply wirings in the indoor unit.
•
Secure the both ends of the PVC tube by cable band (Accessory).
•
If shielded cable is used, terminate at the ground terminal.
NOTE
Unit: inch [mm]
Electrical control box cover with cut-out panel
Produced in 2018 or later












































