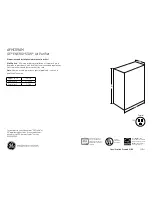
3.3 Installation
According to the actual installation space, install it in the
celling done at in the ceiling or on the floor.
3.3.1 Suspension bolts
(1) Consider the pipe direction, wiring and maintenance
access carefully, and choose the proper direction and
location for installation.
(2) Install the suspension bolts as shown in Fig. 3.3.1
below.
Fig. 3.3.1 Fixing the suspension bolts
Fig. 3.2.1
·
For the concrete
(Unit:mm)
·
For the steel beam
·
For the wooden beam
150 to160mm
Screw in
(
100 to150kg
)
Steel bar
Concrete
Suspension bolts
(W3/8 or M10)
“ ”
shaped steel beam
Wood rib
60mm to 90mm
(
)
Wooden beam
Nut
Round washer
Square washer
Suspension bolts
11
3.3.2 The position of the suspension bolts and the pipes
(1) Mark the positions of the
, the
positions of the refrigerant pipes and the drain pipes.
(2) The dimension are shown below.
suspension bolts
Installation and Maintenance
·
·
·
·
·
is ensured.(See Fig.3.2.1 )
·
·
·
·
Select the suitable areas to install the unit under
approval of the user.
If there are 2 units of wireless type, keep them
away for more than 6 m to avoid malfunction due to
cross communication.
The air path is not blocked.
Condensate can drain properly.
The ceiling is strong enough to bear the weight of
the indoor unit.
Sufficient clearance for maintenance and servicing
Piping between the indoor and outdoor units is
within the allowable limits.(refer to the installation of
the outdoor unit )
The indoor unit, outdoor unit, power supply wiring
and transmission wiring is at least 1 meter away from
televisions and radio, to prevents interference and
noise in those electrical appliances. (Noise may be
generated depending on the conditions under which
the electric wave is generated, even if a one-meter
allowance is maintained.)
·
Use suspension bolts to install the unit, check
whether or not the ceiling is strong enough to support
the weight of the unit. If there is a risk that the ceiling
is not strong enough, reinforce the ceiling before
installing the unit.
When several indoor units are installed nearby, keep
them away for more than 4-5m.
Suspension bolts
(W3/8 or M10)
Nut
3.2 Installation location
Space for installation and service
Fig. 3.3.2 Suspension bolts
Ceiling Installation
Floor standing Installation
100mm or more
150mm or more
4000~5000mm or more
5mm or more
Obstacle
300mm ormore
Floor
Wall
150mmormore
Blowout opening
100mm or more
4000~5000mm
150mm or more
150mmormore
floor
wall
Capacity(Btu/h)
A
B
18K,24K
990
912
36K
1285
1207
42K,48K,55K
1580
1502









































