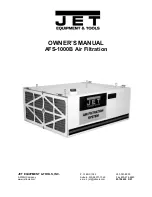
035-17233-000-C-0702
Unitary Products
5
LOCATION
Use the following guidelines to select a suitable location for
these units.
1.
Unit is designed for outdoor installation only.
2.
Condenser coils must have an unlimited supply of air.
Where a choice of location is possible, position the unit
on either north or east side of building.
3.
For ground level installation, use a level concrete slab
with a minimum thickness of 4 inches. The length and
width should be at least 6 inches greater than the unit
base rails. Do not tie slab to the building foundation.
4.
Roof structures must be able to support the weight of the
unit and its options and/or accessories. Unit must be
installed on a solid level roof curb or appropriate angle
iron frame.
5.
Maintain level tolerance to 1/2" maximum across the
entire length or width of the unit.
RIGGING AND HANDLING
Exercise care when moving the unit. Do not remove any
packaging until the unit is near the place of installation. Rig
the unit by attaching chain or cable slings to the round lifting
holes provided in the base rails. Spreaders, whose length
exceeds the largest dimension across the unit, MUST be
used across the top of the unit. Refer to Figure 1.
Units may also be moved or lifted with a forklift, from the front
or rear only, providing that an accessory skid is used.
Refer to Table 6 for unit weights and to Figure 2 for approxi-
mate center of gravity.
CLEARANCES
All units require certain clearances for proper operation and
service.
Installer
must
make
provisions
for
adequate
Excessive exposure of this furnace to contami-
nated combustion air may result equipment dam-
age or personal injury. Typical contaminates
include: permanent wave solutions, chlorinated
waxes and cleaners, chlorine based swimming
pool chemicals, water softening chemicals, carbon
tetrachloride, Halogen type refrigerants, cleaning
solvents (e.g. perchloroethylene), printing inks,
paint removers, varnishes, hydrochloric acid,
cements and glues, antistatic fabric softeners for
clothes dryers, masonry acid washing materials.
If a unit is to be installed on a roof curb or special
frame other than a YORK roof curb, gasketing
must be applied to all surfaces that come in con-
tact with the unit underside.
Length of the forks must be a minimum of 90”.
An adhesive backed label is provided over the out-
side of the combustion air inlet opening to prevent
moisture from entering the unit which could cause
damage to electrical components. Allow this clo-
sure label to remain in place until the combustion
air hood is to be installed (refer to Figure 7).
FIGURE 1: TYPICAL RIGGING
FIGURE 2 : CENTER OF GRAVITY






































