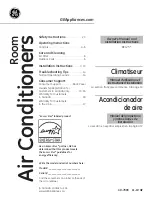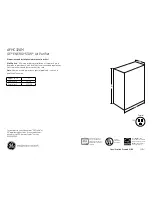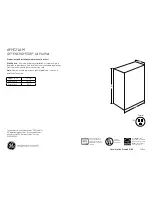
YORK MINISPLIT FLOOR/CEILING Code 035T80012-000
2
FLOOR/CEILING
Please read this installation manual
carefully before starting the installation.
It will tell you necessary information.
Quality POLICY
We will continuously strive to satisfy
our customers with consistent reliability
in product, service and support.
CONTENTS
Safety Precautions ...................................... 4
Cautions for Installation ........................................... 4
Part List ......................................................... 5
Indoor Unit ............................................................ 5-6
Preparation Before Installation .................. 7
Selection of the Location ......................................... 7
Drilling Measurement ............................................... 8
Remote Control Receiving Type Setting ............ 9-10
Installation in the Following Places
May Result in Trouble ............................................ 11
Installation Diagram .................................. 12
Installation Procedure ............................... 13
Indoor Unit ........................................................ 13-14
Outdoor Unit ..................................................... 15-17
Test Operation ............................................ 18
Check This Item Before Start Operation ................ 18
System Test Diagnostics ........................................ 18
Trouble Shooting Guide ............................ 19
Diagnostic Information Function ............................ 20
Technical Specification ............................. 21
Indoor Unit .............................................................. 21
Condensing Unit ............................................... 22-23
02_install.p65
19/4/02, 14:45
2



































