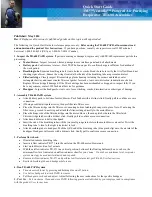
161036-YIM-E-1008
6
Johnson Controls Unitary Products
Installing Of Duct To Unit
(Manufactured Housing)
Flanges for round ducts are packed with the unit.The unit’s supply
and return air connections are sized for optimum performance.
Should the ductwork connecting to the air conditioner be of
smaller dimensions, it is recommended that transitions
connecting the ducts to the unit be constructed to allow a
smooth airflow to the air conditioner’s return air opening and
from the supply air opening. Abrupt duct size changes increase
the system static pressure and reduces air volume which may
cause unsatisfactory performance. Duct-work should be in
accordance with Local and National Codes.
Ductwork exposed to outside environmental conditions must be
insulated and weather proofed. Out-side wall openings through
which the ducts pass must be weather proofed in accordance
with Local and National Codes.
Supply and return air ducts passing through unconditioned
spaces of the building must be insulated and covered with a
vapor barrier. Following this practice will prevent thermal losses
and condensate formation on the ducts.
Supply and Return Ducts
Duct should be sized to accommodate a maximum of .8” water
column. Metal ducts may be used when properly insulated and
vapor proofed. Any duct used should be covered with insulation
having a minimum R-value of 4.0 or in accordance with any
local codes or standards regarding duct material. Insulation
must be covered with a vapor barrier. Install the air conditioning
duct connections to the unit. Insure that the seam is towards
bottom. A good quality duct tape should be used to insure an
airtight installation.
The Return — Air Grille Boxes
The return air grille assembly should be installed first. The
return air grille box and filter should be located and installed in
the “out-rigger” areas of the home. Keep in mind, the closer to
the cooling unit, the better. The return ducting connects to the
bottom of the return air box so it will be necessary to provide an
opening beneath the box. See Figure 5.
Figure 5: Return Air Box and Grille
After determining the location of the return air opening, start
installation from beneath the manufactured home.
1.
Cut a small hole in the fiber under board to determine floor
joist location.Floor joists are generally located on 16”
centers, leaving 14-3/8” between joists.
2.
Cut a 12-1/2” x 20-1/2” rectangular hole in the floor
between two joists.
3.
Set the return box into the opening and mark a circular
pattern on the fiber under board through the flex duct
connector collar, then remove the return box from the
opening.
4.
Cut outside of the circular mark to allow enough space to
pull the flex duct up through the hole and fasten to the
return box.
Table 3:
Unit Clearances
Direction
Distance
(in.)
Direction
Distance
(in.)
Top
1
1. Units must be installed outdoors. Over hanging structure or shrubs should not obscure condenser air
discharge outlet.
60
Right
24
Front
36
Left
24
Rear
2
2. Unit may be positioned to draw air from underneath structure.
18
Bottom
0
When installing this air conditioning system in
conjunction with a furnace, a damper must be installed
in the furnace to prevent cold air being discharged
around the heat exchanger. The presence of such cold
air could damage the heat exchanger and could cause
asphyxiation.A damper, part number 7900-6771* is
available for use on Unitary Products Group
manufactured housing gas and oil furnaces. (See 7900-
6771* damper assembly installation instructions packed
with the damper assembly for more in-formation. For
other makes of furnaces, check with the furnace
manufacturer for damper requirements.
Grille
Filter
Return Box






































