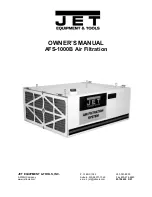
23
6.3 Precautions for Installation of Outdoor Unit
Outdoor unit arrangement
Take the 4-module combination as an example. The outdoor unit is arranged as per the order of A, B, C
and D and the outdoor unit A should be installed near the indoor unit side.
Outdoor unit capacity: A≥B≥C≥D
Indoor unit side
Indoor unit side
A
Outdoor unit
A
Outdoor unit
B
Outdoor unit
C
Outdoor unit
B
Outdoor unit
C
Outdoor unit
D
Outdoor unit
D
Outdoor unit
Outdoor unit capacity: A≥B≥C≥D
Piping construction between outdoor units
(1) The length of the piping between the outdoor unit side branch pipe and the outdoor unit shall be LA
≤ LB ≤ LC ≤ LD ≤ 10m.
Outdoor unit capacity: A≥B≥C≥D
Indoor unit side
Branch Pipe
Keep the direct-line distance
of branch pipe joint no less
than 500mm when piping
Outdoor unit
A
Outdoor unit
A
Outdoor unit
B
Outdoor unit
C
Outdoor unit
D
Outdoor unit
B
Outdoor unit
C
Outdoor unit
D
LA
LB
LC
LD
Indoor unit side
Maximum lift difference between
outdoor unit height is 100mm
(2) Take 4-module combination of outdoor units as an example:
Installation position of branch pipe at outdoor unit side should be lower than the position of outdoor
unit piping outlet. If the installation position of the branch pipe is higher than the position of outdoor
unit piping outlet, distance from the branch pipe to the bottom of outdoor unit should be kept as no
less than 300mm. Meanwhile, oil resistance bay needs to be set between outdoor unit and branch
pipe (Minimum 200mm).
Oil trap, min 200m
m
Maximum 300m
m
Maximum 300m
m
Oil trap, min 200m
m
Maximum 300m
m
Oil trap, min 200m
m
Oil trap, min 200m
m
Maximum 300m
m
Outdoor unit
Outdoor unit
Outdoor unit
Outdoor unit
Outdoor unit
Outdoor unit
Outdoor unit
Outdoor unit
Outdoor unit
Outdoor unit
Outdoor unit
Outdoor unit
Outdoor unit
Outdoor unit
Outdoor unit
Outdoor unit
Indoor unit side
Indoor unit side
Indoor unit side
Indoor unit side
















































