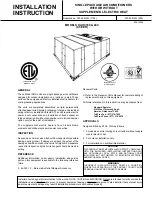
21
Table 7-6 Refrigerant charge for H/P system
60 62 64 66 68 70 72 74 76 78 80 82
135
128
121
114
107
100
93
86
79
72
65
58
51
44
37
30
Low Pressure Service Port(psig)
Vanne Détectée de Pression Basse(en psig)
30
Heating Charge Chart/Tableau De Charge de Chauffage
Heating Mode
Indoor Dry Bulb Temperature(
o
F)/Temperature Interieur au Themometre sec(en
o
F)
Mode
De Chauffage
High Pressure Service Port(psig)/Vanne Détecté de Pression Haute(en psig)
361
369
377
385
393
401
409
417
425
433
441
448
346
354
361
369
377
385
393
400
408
416
424
431
331
338
346
353
361
369
376
384
391
399
407
414
315
323
330
338
345
352
360
367
375
382
389
396
300
307
315
322
329
336
343
351
358
365
372
379
285
292
299
306
313
320
327
334
341
348
355
362
275
282
289
296
302
309
316
323
330
337
344
351
265
272
279
285
292
298
305
312
319
326
333
340
256
262
268
275
281
288
295
302
309
316
323
330
246
252
258
264
271
277
284
291
298
305
312
319
236
242
248
254
260
266
273
280
287
294
301
308
253
259
266
273
280
287
294
301
252
259
266
273
280
287
294
252
259
266
273
280
287
252
259
266
273
280
Table 7-7 Refrigerant charge for H/P system
Table 7-8 Refrigerant charge for H/P system
55 60 65 70 75 80 85 90 95 100 105 110 115
165
161
157
153
149
145
141
137
133
129
125
121
117
113
109
105
Mode
De Refroidissement
High Pressure Service Port(psig)/Vanne Détecté de Pression Haute(en psig)
Low
Pres
su
re Service
Port(ps
ig)
V
anne Dét
ec
tée de P
res
si
on B
as
se
(en ps
ig)
36
Cooling Charge Chart/Tableau De Charge de Refroidissement
Cooling Mode
Outdoor Ambient Temperature(
o
F)/Temperature Amdiante Exterieure(en
o
F)
60 62 64 66 68 70 72 74 76 78 80 82
135
128
121
114
107
100
93
86
79
72
65
58
51
44
37
30
Mode
De Chauffage
High Pressure Service Port(psig)/Vanne Détecté de Pression Haute(en psig)
Low
Pres
su
re Service
Port(ps
ig)
V
anne Dét
ec
tée de P
res
si
on B
as
se(en ps
ig)
36
Heating Charge Chart/Tableau De Charge de Chauffage
Heating Mode
Indoor Dry Bulb Temperature(
o
F)/Temperature Interieur au Themometre sec(en
o
F)
313
328
343
357
370
391
423
448
472
495
521
309
324
339
353
366
387
419
444
468
491
516
305
320
335
349
362
383
415
439
463
486
512
286
301
316
331
345
358
379
411
435
459
482
508
282
297
312
327
341
354
375
407
431
455
478
503
278
293
308
323
337
350
372
404
428
451
474
500
253
274
289
304
319
333
346
368
401
424
447
470
495
246
268
283
298
313
328
342
363
397
421
444
471
501
241
264
279
294
309
324
339
360
394
418
441
463
487
236
260
275
290
305
321
337
358
391
415
438
461
486
231
256
271
286
301
317
333
355
389
412
435
457
482
226
252
267
282
297
313
329
351
386
409
432
454
478
221
248
263
278
293
309
325
348
383
406
429
450
474
216
244
259
274
289
305
321
344
380
403
426
447
470
211
240
255
270
285
301
317
341
377
400
423
443
466
206
236
251
266
281
297
313
337
374
397
420
440
462
344
352
360
368
376
384
392
400
408
416
424
431
335
343
350
358
366
374
382
389
397
405
413
420
326
333
341
348
356
364
371
379
386
394
402
409
316
324
331
339
346
353
361
368
376
383
390
397
307
314
322
329
336
343
350
358
365
372
379
386
298
305
312
319
326
333
340
347
354
361
368
375
287
293
300
307
314
321
328
335
342
349
356
363
275
282
288
295
302
308
315
322
329
336
343
350
264
270
277
283
289
296
303
310
317
324
331
338
252
259
265
271
277
283
290
297
304
311
318
325
241
247
253
259
265
271
278
285
292
299
306
313
258
264
271
278
285
292
299
306
257
264
271
278
285
292
299
257
264
271
278
285
292
257
264
271
278
285
Summary of Contents for EHK-05G
Page 28: ...28 HP System W iring Diagram 24 42 48 ...
Page 29: ...29 HP System W iring Diagram 30 60 ...
Page 30: ...30 HP System W iring Diagram 36 ...
Page 31: ...MD15IU 019CW 202000172699 ...











































