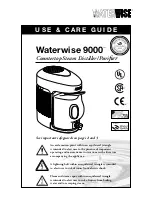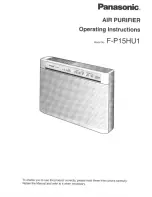
FORM 100.50-EG1
9
YORK INTERNATIONAL
Application Data
LOCATION
Of the many factors that can affect the acoustical char-
acteristics of a rooftop installation, one of the most im-
portant is the unit location. Ideally, the rooftop unit should
be installed away from sound-sensitive areas, such as
conference rooms, auditoriums and executive offices.
Possible locations could be above storage areas, hall-
ways, mechanical or utility rooms, or bathrooms.
The eco
2
air conditioning units are designed for out-
door installation. When selecting a site for installation,
be guided by the following conditions:
• Unit must be installed on a level surface.
• For the outdoor location of the unit, select a place
having a minimum sun exposure and an adequate
supply of fresh air for the condenser.
• Also avoid locations beneath windows or between
structures.
• Optional condenser coil protection should be used
for seashore locations or other harsh environments.
• The unit should be installed on a roof that is struc-
turally strong enough to support the weight of the
unit with a minimum of deflection. Extreme caution
should be taken when the unit is mounted on a wood
structured roof. It is recommended that the unit(s)
be installed not more than 15 feet from a main sup-
port beam to provide proper structural support and
to minimize the transmission of sound and vibra-
tion. Ideally, the center of gravity should be located
over a structural support or building column.
• Location of unit(s) should also be away from build-
ing flue stacks or exhaust ventilators to prevent pos-
sible reintroduction of contaminated air through the
outside air intakes.
• Be sure the supporting structures will not obstruct
the duct, gas or wiring connections.
• Proper service clearance space of 6-feet around
the perimeter of the unit and 12-feet to any adja-
cent units is required to eliminate cross contami-
nation of exhaust and outdoor air, and for mainte-
nance tasks such as coil pull and cleaning. No ob-
structions should be above the condensing unit
section.
RIGGING
Proper rigging and handling of the equipment is man-
datory during unloading and setting it into position to
retain warranty status.
Spreader bars must be used to prevent damage to the
unit casing. All lifting lugs must be used when lifting the
rooftop unit.
Care must be taken to keep the unit in the upright posi-
tion during rigging and to prevent damage to the water-
tight seams in the unit casing. Avoid unnecessary jar-
ring or rough handling.
Ground Level Locations
It is important that the units be installed on a substan-
tial base that will not settle, causing strain on the refrig-
erant lines and sheet metal and resulting in possible
leaks. A one-piece concrete slab with footers extended
below the frost line is highly recommended. Addition-
ally, the slab should not be tied to the main building
foundation as noises may be transmitted into the build-
ing structure.
For ground level installations, precautions should be
taken to protect the unit from tampering by, or injury to,
unauthorized persons. Erecting a fence around the unit
is another common practice.
ECONOMIZER
The economizer section is used for ventilation of the
conditioned space to maintain indoor air quality, and
also to reduce energy consumption by using outdoor
air cooling in lieu of mechanical cooling. If outdoor air
is appropriate for cooling, but not sufficient for the cool-
ing demand, mechanical cooling will stage on as nec-
essary until the cooling load is met.
Comparative enthalpy operation is the most accurate and
efficient means of economizer operation. The OptiLogic
TM
control monitors the return and outside air energy con-
tent, and selects the lower of the two for operation.
VAV SUPPLY AIR PRESSURE CONTROL
Traditional packaged rooftop systems use inlet guide
vanes (IGVs) for duct static pressure control. These con-
trol supply duct pressure by modulating dampers (intro-
ducing losses and inefficiencies) on the intlet of the fan,
open and closed. Variable frequency drives (VFDs) of-
fer superior fan speed control and quieter, energy effi-
cient operation.
IGV inefficiency can be compared to the operation of a
car. Modulating air flow with an IGV is like pressing on
the gas to drive the car, but modulating the speed of the
car by simultaneously pressing on the brake. VFD modu-
lation is speed modulation by using just the gas pedal.










































