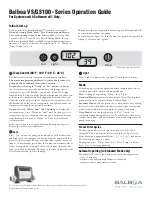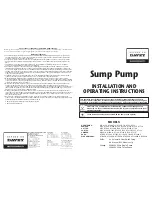
538605-UIM-B-1009
Johnson Controls Unitary Products
5
6.
Install the TXV equalizer line into the vapor line as follows:
a.
Select a location on the vapor line for insertion of the equal-
izer line which will not interfere with TXV bulb placement.
b.
Use an awl to punch through the suction tube and insert the
awl to a depth to achieve a 1/8” diameter hole.
7.
Install TXV equalizer line in 1/8” hole previously made in vapor
line. Equalizer line should not be bottomed out in vapor line. Insert
equalizer line at least 1/4” in the vapor line. Braze equalizer line
making sure that tube opening is not brazed closed.
All connections to be brazed are copper-to-copper and should be
brazed with a phosphorous-copper alloy material such as Silfos-5 or
equivalent. DO NOT use soft solder.
Install the TXV bulb to the vapor line near the equalizer line, using the
two bulb clamps furnished with the TXV assembly. Ensure the bulb is
making maximum contact. Refer to TXV installation instruction for view
of bulb location.
1.
Bulb should be installed on a horizontal run of the vapor line if pos-
sible. On lines under 7/8" O.D. the bulb may be installed on top of
the line. With 7/8" O.D. and over, the bulb should be installed at
the position of about 2 or 10 o'clock.
2.
If bulb installation is made on a vertical run, the bulb should be
located at least 16 inches from any bend, and on the tubing sides
opposite the plane of the bend. The bulb should be positioned with
the bulb tail at the top, so that the bulb acts as a reservoir.
3.
Bulb should be insulated using thermal insulation provided to pro-
tect it from the effect of the surrounding ambient temperature.
SECTION V: ELECTRICAL CONNECTIONS
GENERAL INFORMATION & GROUNDING
Check the electrical supply to be sure that it meets the values specified
on the unit nameplate and wiring label.
Power wiring, control (low voltage) wiring, disconnect switches and over
current protection must be supplied by the installer. Wire size should be
sized per NEC requirements.
The complete connection diagram and schematic wiring label is located
on the inside surface of the unit service access panel.
FIELD CONNECTIONS POWER WIRING
1.
Install the proper size weatherproof disconnect switch outdoors
and within sight of the unit.
2.
Remove the screws from the control box cover and remove from
unit.
3.
Run power wiring from the disconnect switch to the unit.
4.
Route wires from disconnect through power wiring opening pro-
vided and into the unit control box as shown in Firgure 5.
5.
Install the proper size time-delay fuses or circuit breaker, and
make the power supply connections.
FIELD CONNECTIONS CONTROL WIRING
1.
Route low voltage wiring into bottom of control box as shown in
Figure 5. Make low voltage wiring connections inside the low volt-
age box per Figures 6 & 7.
2.
The complete connection diagram and schematic wiring label is
located on the inside surface of the unit service access panel.
3.
Replace the control box cover removed in Step 2.
4.
All field wiring to be in accordance with national electrical codes
(NEC) and/or local-city codes.
5.
Mount the thermostat about 5 ft. above the floor, where it will be
exposed to normal room air circulation. Do not place it on an out-
side wall or where it is exposed to the radiant effect from exposed
glass or appliances, drafts from outside doors or supply air grilles.
6.
Route the 24-volt control wiring (NEC Class 2) from the outdoor
unit to the indoor unit and thermostat.
NOTE:
To eliminate erratic operation, seal the hole in the wall at the
thermostat with permagum or equivalent to prevent air drafts affecting
the operation of in the thermostat.
NOTE:
A Start Assist Kit is available and recommended for long line set
applications or in areas of known low voltage problems.
DEHUMIDIFICATION CONTROL
A dehumidification control accessory 2HU06700124 may be used with
variable speed air handlers or furnaces in high humidity areas. This
control works with the variable speed indoor unit to provide cooling at a
reduced air flow, lowering evaporator temperature and increasing latent
capacity. The humidistat in this control opens the humidistat contacts on
humidity rise. To install, refer to instructions packaged with the acces-
sory and Figures 6 & 7. Prior to the installation of the dehumidification
control, the jumper across the HUMIDISTAT terminals on the indoor
variable speed air handler or furnace CFM selection board must be
removed.
During cooling, if the relative humidity in the space is higher than the
desired set point of the dehumidification control, the variable speed
blower motor will operate at lower speed until the dehumidification con-
trol is satisfied. A 40-60% relative humidity level is recommended to
achieve optimum comfort.
If a dehumidification control is installed, it is recommended that a mini-
mum air flow of 325 cfm/ton be supplied at all times.
Dry nitrogen should always be supplied through the tubing while it
is being brazed, because the temperature is high enough to cause
oxidation of the copper unless an inert atmosphere is provided. The
flow of dry nitrogen should continue until the joint has cooled.
Always use a pressure regulator and safety valve to insure that only
low pressure dry nitrogen is introduced into the tubing. Only a small
flow is necessary to displace air and prevent oxidation.
In all cases, mount the TXV bulb after vapor line is brazed and has
had sufficient time to cool.
All field wiring must USE COPPER CONDUCTORS ONLY and be
in accordance with Local, National, Fire, Safety & Electrical Codes.
This unit must be grounded with a separate ground wire in accor-
dance with the above codes.
FIGURE 5:
Outdoor Unit Control Box - 14.5 SEER 60 Only
Defrost
Control
Board
Low Voltage
Box
Snap Bushing
Conduit
Plate
Ground Lug
Capacitor
Contactor
Relay
Transformer






























