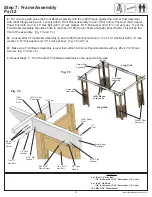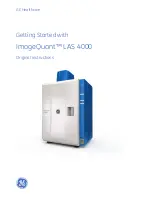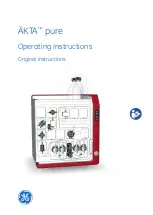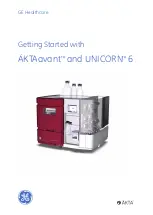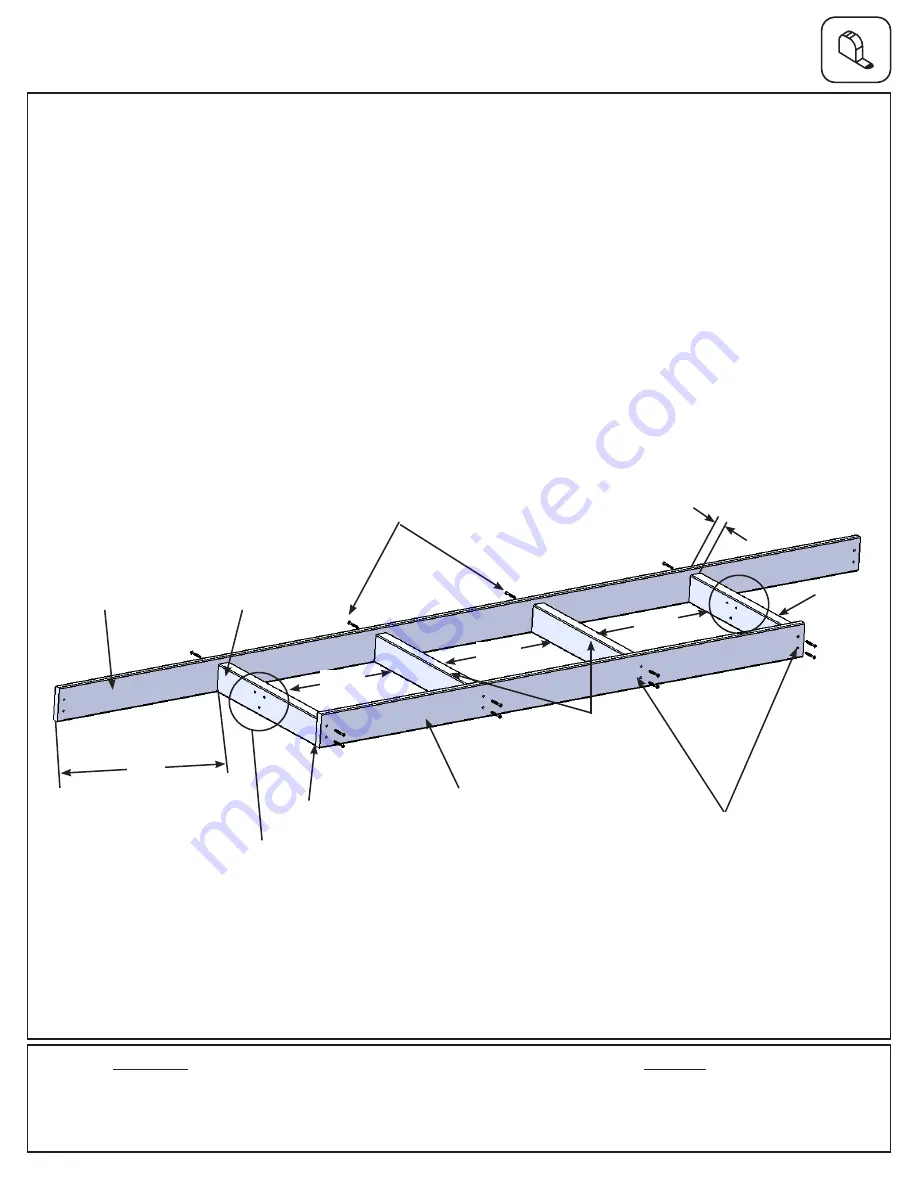
35
Bar
Frame
HARDWARE
16
‐
S2
‐
#8
X
1
‐
1/2"
W.S
2
‐
y50000
‐
512
‐
Side
Joist
1
‐
y50000
‐
501
‐
FrontBack
Shelf
2
‐
y50000
‐
508
‐
Joist
1
‐
y50000
‐
510
‐
Bar
Back
Notice
FR
BK
Shelf
overhangs
5/8"
the
joists
as
well
as
the
Bar
Back,
for
table
top
install.
The
spacing
b/w
joists
is
16
‐
1/2"
and
18"
from
Bar
Back
to
first
Side
Joist
Hardware
Wood Parts
A:
Flush to the ends and bottom of one (501) Front Back Shelf place one (512) Side Joist at each end and
attach with two #8 x 1-1/2” Wood Screws per joist. Notice orientation of screw holes on face of boards. There
will be a 5/8” overhang at the top of (501) Front Back Shelf. (fig. 14.1)
B:
Place two (508) Joists centred over the pilot holes in the middle of (501) Front Back Shelf, flush to the bottom
of the board, then attach with two #8 x 1-1/2” Wood Screws per joist. There will be a 5/8” overhang at the top of
(501) Front Back Shelf. The distance between joist should be 16-1/2”. (fig. 14.1)
C:
Place one (510) Bar Back agaist each joist so the bottoms are flush and the distance from one (512) Side
Joist to the end of (510) Bar Back is 18” then attach with two #8 x 1-1/2” Wood Screws per joist. There will be a
5/8” overhang at the top of (510) Bar Back. (fig. 14.1)
2 x (512) Side Joist
1 x (501) Front Back Shelf
2 x (508) Joist
1 x (510) Bar Back
16 x #8 x 1-1/2” Wood Screw
Step 14: Bar Assembly - Bar Frame
Part 1
5/8”
#8 x 1-1/2” Wood
Screw x 4 per joist
(501) Front
Back Shelf
(508) Joist
(510) Bar Back
(512) Side
Joist
Notice orientation
on both (512) Side
Joists
Fig. 14.1
Flush
(512) Side
Joist
18”
16-1/2”
16-1/2”
16-1/2”
Notice holes towards
bottom of board

