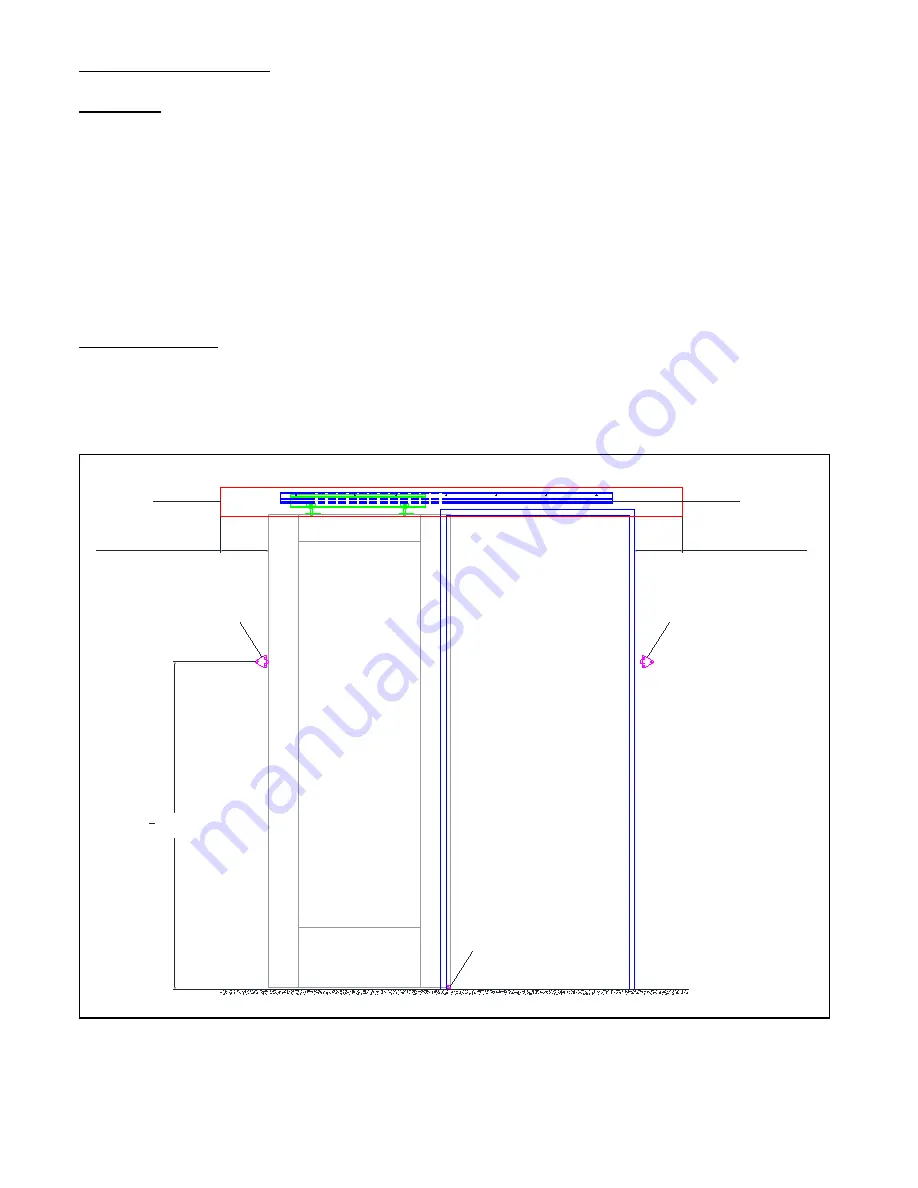
1
EASI-GLIDE INSTRUCTIONS
Introduction
The Easi-Glide system can be used for Single and Double Door opening configurations.
The maximum door weight is 45kg each.
The system can be used for 35mm and 40mm thick doors. Thicker doors, up to 50mm, will require the Pelmet to be built
out from the wall to allow the door to pass.
Door widths of between 610mm and 915mm can be used.
Single and Double Width Pelmets are supplied over-sized for on-site trimming to suit aperture and door width/s.
Ensure that the wall that the Easi-Glide system is fitted to is not obstructed by skirting boards, light fittings, etc.
Doors cannot be reduced in height from the top door edge lipping: The full lipping thickness is required for secure fixing
of the Adjuster Bolts to the door.
Please ensure that you follow the finishing instructions supplied with the doors.
Storing, installing or finishing the product in a manner not detailed in the instructions may invalidate the warranty.
Prepare the Opening
Ensure that the door/s are of sufficient height and width to cover the Aperture when closed.
Calculate width of pelmet requirement and trim to suit the installation: The pelmet should extend at least 100mm beyond
the aperture on the “door closed” side. The pelmet should extend beyond the aperture on the “door open” side by the
width of the door plus 100mm.
100mm or greater
100mm or greater
Approx
2
3
of door height
Pelmet
Track
Door
Aperture
Door Stop
Door Stop
Floor Guide























