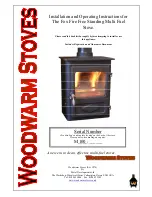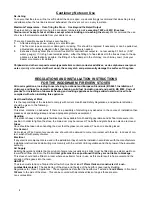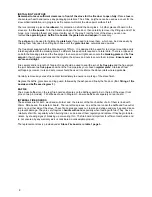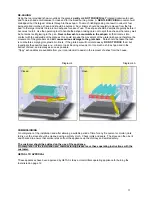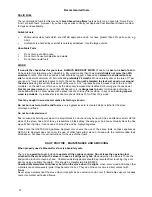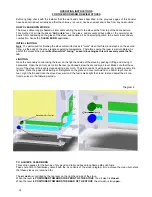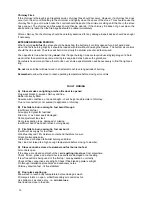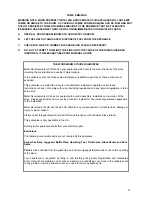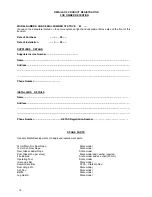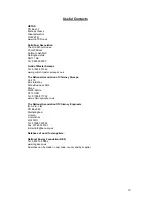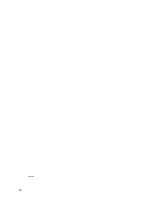
5
SUPER IMPOSED HEARTH
In certain circumstances Building Regulations allow for a super imposed hearth.
This must be a minimum 12mm non-
combustible material
e.g. slate, glass, steel. When the stove is raised
100mm
or more (with Woodwarm
accessories e.g. legs, plinth, pedestal) the hearth temperature does not exceed
100°c
, which complies with Building
Regulations.
STOVE SITE AND MINIMUM CLEARANCES
There must be
no combustible
material
(i.e. plaster board, wooden wall panels, skirting boards, beams etc)
within a
specified distance to the rear and sides of the stove, these can be found on table 1 page 3.
The clearance between the stove and any non-combustible surface is recommended as
not less than 152mm.
To reduce the above clearances further we recommend the use of the
Woodwarm Heat deflector,
these can be wall
mounted to the rear or the sides of the stove.
CHIMNEY AND FLUE
The chimney should be thoroughly swept and examined for soundness. If the chimney is not lined, then we
recommend strongly that before use it is fully lined with a
Class 1 Liner and insulated (we recommend no more
than 600mm single skin flue from the appliance).
It is not advisable to only partially line a chimney as this will
only create further problems where the lining finishes.
If there are even the smallest air breaks in the mortar, the
chimney is not suitable for a wood stove. When hot flue gases rise up the chimney, it will pull cold air through any small
break. This cools the flue gases at that level causing wood tar to
precipitate at that point on the chimney wall. Soon this will accumulate across the chimney and therefore constrict it and
stop the fire burning properly. Eventually this will not only lead to a chimney fire, but will further rot the chimney struc-
ture. If the chimney is not lined and was previously used for an open fire then there is a possibility that the higher tem-
peratures produced by this closed appliance will loosen deposits. It will be necessary to have the flue swept and in-
spected by a registered sweep one month after the initial installation.
In the absence of a chimney
one of the following must be used either internally or externally:- a prefabricated block
chimney, a conventionally constructed chimney with a Class 1 liner, or a twin walled insulated flue to BS 4543.
The
internal diameter must not be less than that of your particular appliance.
Flues must be fitted in accordance with
the manufacturers' instructions and according to local Building Regulations. If there is any doubt over the flue connec-
tion or the installation, consult your nearest professional installer, or the Building Inspector at your local council.
Whichever chimney option you choose to use
DO NOT FORGET TO POSITION A CLEANING ACCESS
(if applicable) in your flue and chimney that is easily accessible for sweeping.
Note:
Clay liners can create a cool
upper internal temperature which can lead to condensation problems, especially if the liners are not back insulated. If a
clay liner is already in place we recommend lining with class 1 liner.
For efficient stove working it is important to make sure that there is an adequate draw on the chimney. The chimney
height should not be less than 4.5 metres measured vertically from the outlet of the stove to the top of the chimney. With
a minimum flue draft reading of 0.05mbar (0.02”wg) when warm, increasing to 0.15mbar (0.06”wg) when hot. These
readings should be taken using secondary air and all firedoors closed. The minimum flue size for these stoves varies
according to the model, refer to the specification sheet (table 1 page 3) for the minimum flue diameter. If possible line
the chimney with a flue liner that is at least 25mm (1") larger than that of your particular stove. At no point in the flue
should it be below the minimum flue diameter.
When the stove is to be connected to an existing fireplace, this will need sealing to the flue by a register plate, which can
be mounted horizontally or vertically.
This appliance is unsuitable for use in a shared flue system
. If elsewhere in the house another fireplace feeds into
the same chimney this
must
be sealed, otherwise flue gases or air may either be drawn into or escape from, the other
chimney or fireplace. This would contravene Building Regulations as it is potentially
very dangerous
.
CHIMNEYS, FLUES, COMBUSTION, AIR SUPPLY AND POSITIONING OF THE STOVE
In addition to these installation instructions, Building Regulations and Local Authority By-Laws regarding flues and
positioning of the appliance. (Building Regulations
Document J
must be observed).
AIR VENTILATION AND FREE AIR:
The stove requires 550 mm
2
of FREE AIR space per KW input in excess of 5kw. Therefore, a 9kw input appliance
requires 2200mm of free air.
9KW - 5KW = 4KW 4KW x 550mm
2
= 2200mm
2
There must not be a extractor fan fitted in the same room as the stove as this can cause the stove to emit fumes
into the room.
Summary of Contents for Fox Fire
Page 20: ...20 30 09 09...

