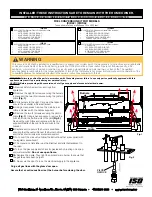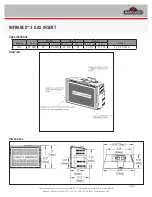
2. REPLACE GLASS FRONT/FRONT CASTING
Replace glass front and front casting (see instructions on page 32).
Push the top edge of the front casting up into position, swing the bottom
in, and lower it into position.
3. INSTALLING FINIALS:
Screw finials into two holes provided at front top corners
of Fireplace.
4. INSTALLING OPTIONAL EQUIPMENT:
a. Remote Sensor – see page 25-27 and Appendix B.
b. Wall Thermostats – see page 29-30 and Appendix C.
------------------------------------------------------------------------------------------------------------------------------------------------------------------------------------------------------ 15
----------------------------------------------------------------------------------------------------------------------
Connecting the Gas Supply & Testing the Flame
Illustration 10.2
The pressure
relief lids must be seated properly
to ensure a good flame.
1. CHECK THE GAS LINE PRESSURE (LP)
Before connecting the Fireplace to the gas line, you should
check the gas line pressure.
If the gas line pressure is too high
(greater than .5 psi, 14"wc) it will rupture the gas control valve on
the Fireplace.
2. ATTACH GAS LINE TO THE CONTROL VALVE
The gas supply line is connected to the Fireplace gas control valve
using a
3
/
8
" male NPT fitting. If local codes permit it, we recommend
using a flexible connector as that can alleviate mechanical load on
the control valve. The gas supply line for either propane (LPG) or
natural gas (NG) should be large enough to support (34,000 Btu).
Consult local building codes to properly size the gas supply line.
3. TEST FOR LEAKS
Test for leaks using a sniffer, soapy water or an approved leak
testing spray. Check each joint or connection from the main supply
valve to the Fireplace. Check the connections on the control valve as
well as those in the Fireplace in case one loosened in shipment.
Again, never test with an open flame.
WARNING: This unit must be installed by a qualified gas
technician in accordance with local codes or in the absence of
local codes, with the most current edition of the National
Fuel Gas Code ANSI Z223.1/NFPA 54.
11. CONNECTING THE GAS SUPPLY & TESTING THE FLAME
Illustration 11.1
The
3
/
8
"
NPT
fitting can be straight or
elbowed.
Pressure Relief Lids
Firebox Baffle


































