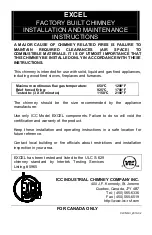
must be a 2” (51 mm) air space clearance, which must not be filled with insulation or any other material. An exterior ma-
sonry chimney must have a 1” (25.4 mm) air space clearance.
Vapor Barrier At Chimney Penetration
Install all venting components per the vent manufacturer’s installation instructions. Ensure that there is an effective vapor
barrier at the location where the chimney penetrates the exterior of the structure. This can be accomplished by applying a
non-hardening, waterproof sealant to the following components:
?
Around the chimney at the point where the storm collar will meet the chimney just above the flashing.
?
Along the vertical seam of the chimney pipe, where it is exposed to the weather.
?
On each nail head on the flashing.
?
Around the chimney at the point where the storm collar will meet the chimney just above the flashing.
NOTE:
On a flat or tarred and graveled roof, nail and seal the flat roof flashing to the roof on all sides with roofing com-
pound. Do not put screws through the flashing into the chimney pipe.
2.6
Chimney Height Requirements
The chimney must be 3 feet (914 mm) above the level of the roof penetration and a minimum of 2 feet (610 mm) higher
than any roof surface within 10 feet (305 cm) (see below). Check with your local building officials for any additional re-
quirements for your area.
Due to prevailing winds, local terrain, adjacent tall trees, a hill or ravine near the home, or adjacent structures, additional
chimney height or a special chimney cap may be required to ensure optimum performance.
To achieve a stable draft, the total flue height required (from the appliance to termination) is 12 to 15 feet (366 to 457 cm)
minimum.
2.7
Draft Requirements
The appliance is merely one component of a larger system. The other equally important component is the venting system.
This is necessary for achieving the required flow of combustion air to the forechamber and for safely removing unwanted
combustion by products from the appliance. If the venting system’s design does not promote these ends, the system may
not function properly. A poorly functioning venting system may create performance problems, as well as safety hazard (i.e.
an oversized chimney may result in less than optimum performance. Installations into a large, masonry chimney may re-
quire a liner to improve performance). A draft test should read greater than .04” W.C. (inches water column) and less than
.08” W.C.
American National Standard Institute ANSI/NFPA 211-92, draft 1-7: A chimney or vent shall be so designed and con-
structed to develop a flow sufficient to completely remove all flue and vent gases to the outside atmosphere. The venting
system shall satisfy the draft requirements of the connected appliance in accordance with the manufacturer’s instructions.
Summary of Contents for Lascar
Page 14: ......











































