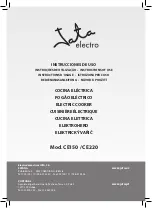
4
|
English
SPECIFICATIONS
762 mm and 914 mm Gas Cooktop
STANDARD INSTALLATION
254 mm
102 mm
89 mm
FRONT VIEW
SIDE VIEW
COUNTERTOP CUT-OUT
NOTE: Shaded area above countertop indicates minimum clearance to combustible surfaces,
combustible materials cannot be located within this area.
Electrical and gas supply location only applies to installations with built-in oven.
762 mm
W
WIDTH
330 mm
457 mm
229
mm
495 mm
64 mm
64 mm
E G
CUT-OUT WIDTH
MODEL
W
762 mm Cooktop
737 mm
914 mm Cooktop
889 mm
FRONT VIEW
SIDE VIEW
COUNTERTOP CUT-OUT
NOTE: Shaded area above countertop indicates minimum clearance to combustible surfaces,
combustible materials cannot be located within this area.
330 mm
457 mm
178
mm
E
G
127
mm
ELECTRICAL
AND GAS FLOOR
LOCATION
762 mm
356 mm
495 mm
64 mm
64 mm
381 mm Gas Cooktop
STANDARD INSTALLATION
WF Intl GCooktops IG MultiLang 824551A 10-13.indd 4
2/19/14 12:08 PM





































