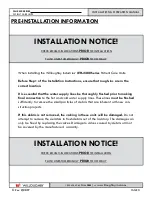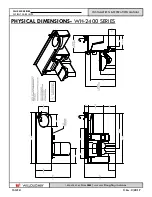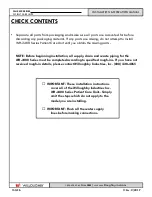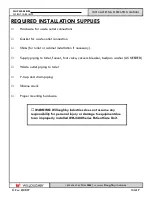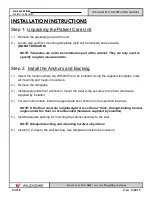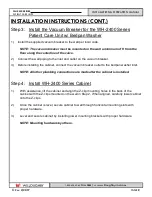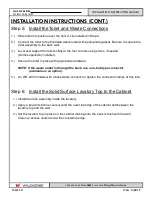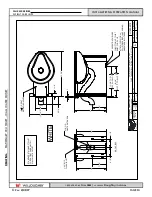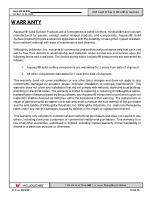Reviews:
No comments
Related manuals for WH-2400 Series

P1
Brand: la vie vert Pages: 4

P1
Brand: la vie vert Pages: 4

TITAN
Brand: Magres Baldai Pages: 2

GA-02
Brand: Ulti Mate Pages: 13

Samba Series
Brand: Vela Pages: 12

TIDY
Brand: VEDUM Pages: 4

FREE
Brand: VEDUM Pages: 5

MK-LCKR001-GG
Brand: Ubique Pages: 6

PRQL8K
Brand: Walker Edison Pages: 10

IQ 07
Brand: ML MEBLE Pages: 33

Office Port 408293
Brand: Sauder Pages: 36

VT-MRSCCT30
Brand: Anzzi Pages: 8

Warner Trestle Dining Table
Brand: BROSA Pages: 4

Queen Headboard 0818
Brand: Baxton Pages: 8

Concurrence VS
Brand: Enwork Pages: 10

TOWER UNIT 3 DRAWERS 450mm
Brand: spaceslide Pages: 5

Atelier
Brand: Cattelan Italia Pages: 12

Branco/Preto - 539.7
Brand: Poliman Pages: 2



