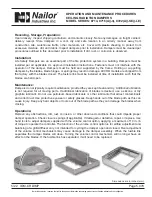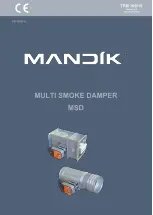
Blind cap
E-CLOSED
Release mechanism
(always fitted on the H-side)
Control openings
(inspection openings)
No spacing required
Visible side
Visible side
Visible side
Visible side
User Manual 5.02 (2016-10) 11
Subject to change
Series FK120
Actuator on the left
Horizontal damper blade axle
Actuator below
Actuator on the right
Actuator above
Actuator underneath the ceiling
Actuator above the ceiling
Vertical damper blade axle
Horizontal damper blade axle
Vertical installation positions
Operation side
Non-operation side
Operation side
Non-operation side
The release mechanisms and actuators are always located to the H-side on the casing of the fire dampers
⇒
see page 6
FK90 fire dampers
Installation in rigid walls and ceilings and in metal stud walls (1) with cladding on both sides
The fire dampers are
EI 30/60/90/120 (v
e
- h
o
, i
↔
o) S C
10ooo
classified and labelled.
The effective fire resistance period is
dependent on the installation.
Minimum thicknesses W, D [mm]
are required:
All dimensions in mm
Fire resistance period in
minutes
30
60
90
120
Rigid walls
100
100
Rigid ceilings
•
with H ≤ 800 and B ≤ 1500
100
115
Rigid ceilings
•
with H > 800 and B ≤ 1000
115
Metal stud walls
with
≤
1000 mm stud spacing
95
95
Horizontal installation positions
The drive positions of right, left, up and down all relate to the visible side.
Typical installation with mortar
in masonry walls.
"Flange-to-flange" installation.























