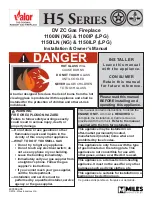
Page 7
16717-2-0605
3. Add the BTU/Hr of all fuel burning appliances in the space.
Vent-free heater
BTU/Hr
Gas water heater
BTU/Hr
Gas furnace
BTU/Hr
Vented gas heater
BTU/Hr
Gas fireplace logs
BTU/Hr
Other gas appliances* +
BTU/Hr
Total
=
BTU/Hr
Example:
Vented gas heater
20,000
BTU/Hr
Vent-free
18,000 BTU/Hr
Total
=
38,000
BTU/Hr
*Do not include direct-vent gas appliances. Direct vent draws
combustion air from the outdoors and vents to the outdoors.
4. Compare the maximum BTU/Hr the space can support with
the actual amount of BTU/Hr used.
BTU/Hr (maximum the space can support)
BTU/Hr (actual amount of BTU/Hr used)
Example:
25,600
BTU/Hr (maximum the space can support)
38,000
BTU/Hr (actual amount of BTU/Hr used)
Warning
: If the area in which the heater may be operated is smaller
than that defined as an unconfined space or if the building is of
unusually tight construction, provide adequate combustion and
ventilation air by one of the methods described in the
National Fuel
Gas Code, ANSI Z223.1,
Section 5.3 or applicable local codes.
The space in the above example is a confined space because the
actual BTU/Hr used is more than the maximum BTU/HR the
space can support. You must provide additional fresh air. Your
options are as follows:
A. Rework worksheet, adding the space of an adjoining room. If
the extra space provides an unconfined space, remove door to
adjoining room or add ventilation grills between rooms. See
Ventilation Air From Inside Building.
B. Vent room directly to the outdoors. See
Ventilation Air From
Outdoors
.
C. Install a lower BTU/Hr heater, if lower BTU/Hr size makes
room unconfined.
If the actual BTU/Hr used is less than the maximum BTU/Hr the
space can support, the space is an unconfined space. You will need
no additional fresh air ventilation.
WARNING: You must provide additional ventilation air
in a confined space
.
VENTILATION AIR
Ventilation Air From Inside Building
This fresh air would come from an adjoining unconfined space.
When ventilating to an adjoining unconfined space, you must
provide two permanent openings: one within 12" of the ceiling
and one within 12" of the floor on the wall connecting the two
spaces (see options 1 and 2, Figure 1). You can also remove door
into adjoining room (see option 3, Figure 1). Each ventilation grill
or opening shall have a minimum free area of one square inch
per 1,000 BTUH of the total input rating of the gas equipment in
the confined space.
Figure 1
WARNING: Rework worksheet, adding the space of the
adjoining unconfined space. The combined spaces must have
enough fresh air to supply all appliances in both spaces.
Ventilation Air From Outdoors
Provide extra fresh air by using ventilation grills or ducts. You must
provide two permanent openings: one within 12" of the ceiling
and one with 12" of the floor. Connect these items directly to the
outdoors or spaces open to the outdoors. These spaces include
attics and crawl spaces. In most cases for direct communication
with the outdoors or direct communication through a vertical duct
a free area opening of one square inch per 4,000 BTUH of heater
input rating for each grill. If a horizontal duct is used, a grill free
area or duct opening shall have a free area opening of one square
inch per 2,000 BTUH for each grill. Follow the
National Fuel
Code NFPA 54/ANSI Z223.1, Section 5.3 Air for Combustion and
Ventilation
for required size of ventilation grills or ducts.
IMPORTANT:
Do not provide openings for inlet or outlet air into
attic if attic has a thermostat-controlled power vent. Heated air
entering the attic will activate the power vent.
Figure 2








































