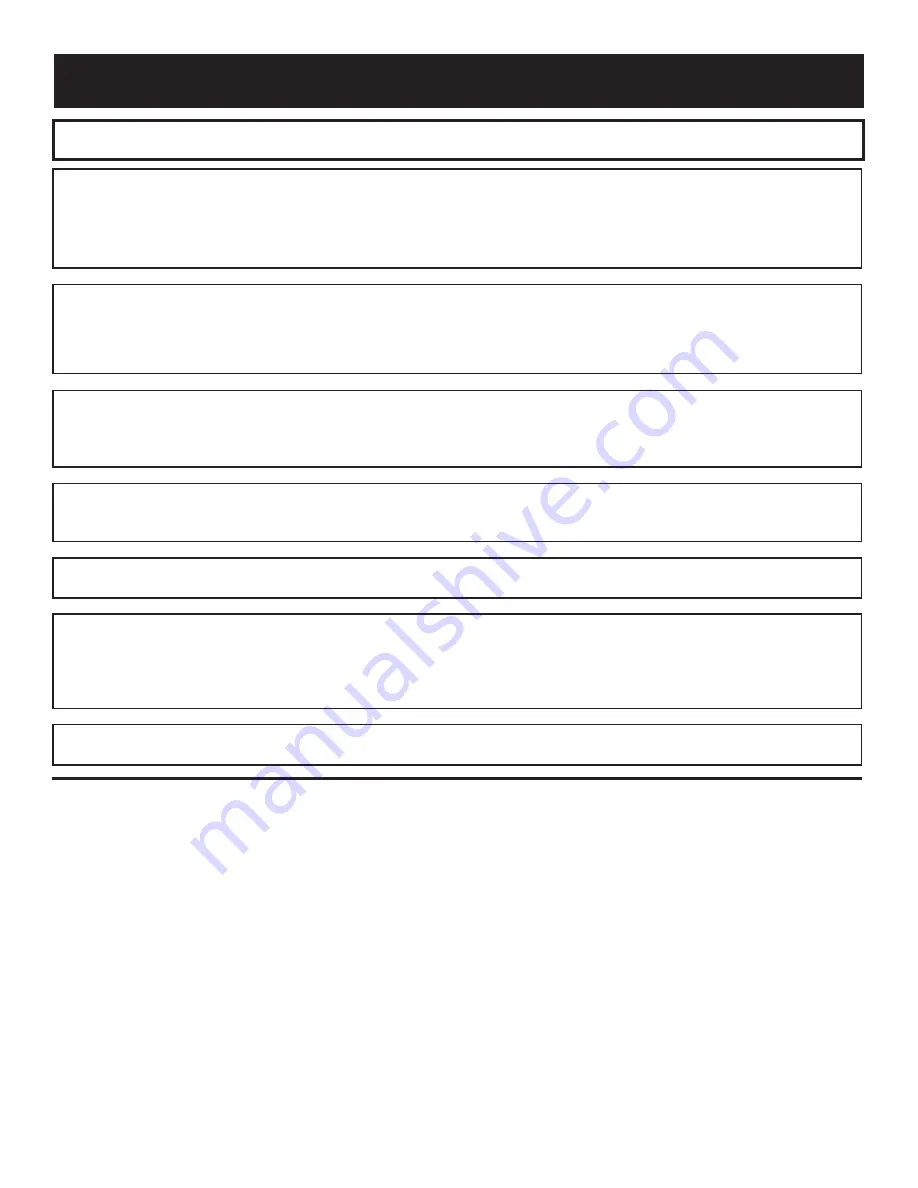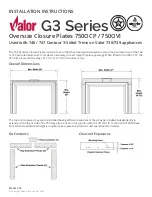
Page 21
23835-1-0607
Installation Instructions
This termination kit can only be used with Empire Comfort Systems direct vent fireplaces listed for use with
DVVK-4FV Vertical Flex Vent Kit. Please review the instructions packaged with your fireplace and verify the
fireplace model number. Check that this flex vent system is listed for use with your fireplace model prior to
starting the installation.
IMPORTANT SAFETY INFORMATION
• The vertical termination cap MUST be vented directly to the
outside. The termination kit MUST NEVER be connected to
a chimney flue(s) servicing a separate solid-fuel burning ap-
pliance or any other appliances.
• Vertical termination cap MUST NOT be mounted horizon-
tally.
• The flexible vent pipe cannot be intermingled with any of the
rigid vent pipe section(s). DO NOT connect two sections of
flexible vent pipe together to achieve a longer length without
the use of approved connectors.
• The installation must conform with local codes or in the ab-
sence of local codes, with the National Fuel Gas Code, ANSI
Z223.1 (in the United States) or with the current installation
code CAN/CGA B149 (in Canada).
• Only Direct Vent fireplaces approved for use with Empire
Comfort Systems, Inc. DVVK-4FV termination kit shall be
used. See PARTS LIST/ILLUSTRATIONS section for vent
component identification.
• Horizontal vent runs must be supported every 2 feet using
wall straps. Vertical runs must be supported every 3 feet us-
ing wall straps. Slip wall straps loosely on to pipe. Attach
installer provided straps to framing members using nails or
screws.
• The fireplace and venting system should be inspected before
initial use and at least annually by a qualified field service
person. Inspect the external vent cap on a regular basis to
make sure that no debris is interfering with the airflow. In-
spect entire venting system to ensure proper function.
• Please refer to the fireplace instructions for information on
Termination Cap clearances.
This vent kit may be installed as an OEM installation in a manufactured home (USA only) or mobile
home and must be installed in accordance with the manufacturer’s instructions and the manufactured
home construction and safety standard, Title 24 CFR, Part 3280 or Standard for Installation in Mobile
Homes, CAN/CSA Z240 MH.
CAUTION
All Fireplaces listed for use with the DVVK-4FV will operate safely when installed in accordance with this instruction manual. Read
all instructions before starting installation, then follow these instructions carefully to maximize fireplace performance and safety.
Report damaged parts to your dealer.
WARNING
Any common venting of the gas appliance using the DV vent kit with other gas appliances is not allowed. Do not connect this appli-
ance to a chimney flue servicing a separate solid fuel-burning appliance.
WARNING
Failure to follow these instructions may create a possible fire hazard and will void the warranty.
WARNING
Always maintain minimum clearances around vent systems. The minimum clearance to combustibles for horizontal runs of vent pipe
is 3 inches from the top, and 1 inch from the sides and bottom of the vent system. Do not pack the open air spaces around the fireplace
or flue with insulation or other materials. Any horizontal run must have a 1/4” rise for every one (1) foot of run towards the vent ter-
mination. The vent above the roof must terminate vertically.
WARNING
Contact your Local Building and Fire Officials about restrictions and installation inspections in your area.
DVVK-4FV DIRECT VENT TERMINATION KIT
















































