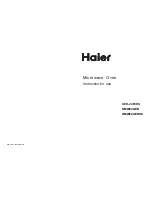
Recommended Vent Length
A 3
¹⁄₄
" x 10" (8.3 x 25.4 cm) rectangular or 6" (15.2 cm) round vent should
be used.
The total length of the vent system including straight vent, elbow(s),
transitions and wall or roof caps must not exceed the equivalent of 140 ft
(42.7 m) for either type of vent. See “Recommended Standard Fittings”
section for equivalent lengths.
For best performance, use no more than three 90° elbows.
To calculate the length of the system you need, add the equivalent lengths of
each vent piece used in the system. See the following examples:
If the existing vent is round, a rectangular to round transition piece must be
used. In addition, a rectangular 3" (7.6 cm) extension vent between the
damper assembly and rectangular to round transition piece must be installed
to keep the damper from sticking.
3
¹⁄₄
" x 10" (8.3 x 25.4 cm) vent system = 73 ft (22.2 m) total
6" (15.2 cm) vent system = 73 ft (22.2 m) total
A. One 3
¹⁄₄
" x 10" (8.3 x 25.4 cm) 90° elbow = 25 ft (7.6 m)
B. 1 wall cap = 40 ft (12.2 m)
C. 2 ft (0.6 m) + 6 ft (1.8 m) straight = 8 ft (2.4 m)
A. Two 90° elbows = 20 ft (6.1 m)
B. 1 wall cap = 40 ft (12.2 m)
C. 1 rectangular to round transition piece = 5 ft (1.5 m)
D. 2 ft (0.6 m) + 6 ft (1.8 m) straight = 8 ft (2.4 m)
A B
C
6 ft (1.8 m)
2 ft
(0.6 m)
A B
C D
6 ft (1.8 m)
2 ft
(0.6 m)
23
⁹⁄₁₆
" (59.8 cm)
12
⁵⁄₈
" (32.0 cm)
20
⁷⁄₁₆
"
(51.9 cm)
16
¹⁄₈
"
(40.9 cm)
11
¹³⁄₁₆
" (30.0 cm)
PRODUCT DIMENSIONS
CABINET OPENING DIMENSIONS
NOTE: The grounded 3 prong outlet must be inside the upper cabinet. See
“Electrical Requirements” section.
A. Grounded 3 prong outlet
A
11
¹⁵⁄₁₆
" (30.3 cm) min.
13
³⁄₄
" (34.9 cm) max.
21" (53.3 cm) min.
21
⁵⁄₈
" (54.9 cm)**
39" (99.1 cm) min.
23
⁷⁄₈
"
(60.6 cm) min.*
24
¹⁄₈
"
(61.2 cm) max.*
*Measure from the front edges of the side cabinets.
**For installation with stainless steel filler panel.
NOTE: To avoid stress on the power cord, a minimum of 1
¹⁄₂
" (3.8 cm) must exist
between the top surface of the microwave oven’s upper component housing and
the bottom of the upper cabinet.
Because Whirlpool Corporation policy includes a continuous commitment to improve
our products, we reserve the right to change materials and specifications without notice.
Dimensions are for planning purposes only. For complete details, see Installation
Instructions packed with product. Specifications subject to change without notice.
Ref. W10589884A
9/13
Page 2 of 4






















