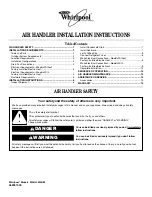
12
Wiring Diagram - Electric Heat and Blower
15 Amp
Supply
Voltage
L1
L2 OR
N
Wiring Diagram: No Heat
Wire Nuts
By Others
14 G
2
14 BK
1
To
Ground Lug
14 Y (240V)
14 W (120V)
6-Pin
Plug
18 R
18 BU
14 R
18 BK
18 G
18 BU
4
BR
6
2
5
3
1
TR
14 BK
240V
18 BU
208V
COM
24V
14 BK L1
14 Y L2
BK
18 R
18 G
R
G
18 W
18 BU
C
W1
To
Thermostat
By Others
R
G
W
BU
W2
CAP = Motor Capacitor
GND = Ground Connection
MTR = Blower Motor
BR = Blower Relay
TD = Time Delay (Opt.)
TR = Transformer
SEQ = Sequencer
CB = Circuit Breaker
GND = Ground Lug
LS = Limit Switch
HE = Heater Element
Wiring Diagram - Electric Heat
Control Circuit Wiring To
Be 24 Volt, N.E.C. Class 2
Power (Factory Wired)
Power (Field Wired)
Control (Factory Wired)
Control (Field Wired)
Plug Pin
Location
(Opt.)
Amp 350781-1
6-Pin Cap
4
1
5
6
2
3
TB = Terminal Block
(Opt.)
Heaters Used
5 KW = HE1
7.5 & 10 KW = HE1 & HE2
15 KW = HE1,HE2 & HE3
20 KW = HE1,HE2,HE3 & HE4
24
C
3
2
6
5
1
4
W (IF 120V)
GND
BR
BR/W
3
4
R
BK
MTR
Cap
1
Y
14 BK (HI)
14 Y (COM)
2
14 R (LO)
Part No. 065866900
Line Voltage
by Others
TD
H
H
12 BK
12 BK
5
6
1
2
3
4
To Blower
Ground Lug
14 BK
14 Y
1
2
18 BU
14 G
4
18 W
5
L2A
L1A
CB1
GND
12 BK
12 BK
3
5
4
1
SEQ1
14 R
3
Plug
6-Pin
12 Y
12 Y
12 BK
LS2
LS1
HE2
HE1
12 BK
1st Stage
6
OR
220V
+
**
+
**
120V
CB2
SEQ2
18 BU
5
3
4
1
12 Y
LS4
HE4
LS3
12 BK
HE3
12 Y
12 BK
GND.
L1B
L2B
2nd Stage
18 BK
Summary of Contents for WAHM
Page 15: ...15 ...
















