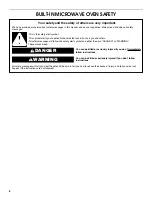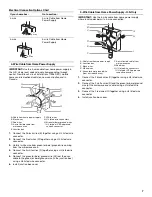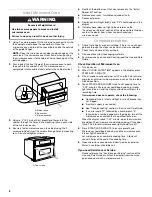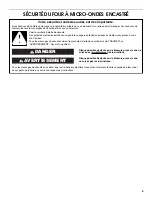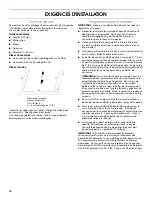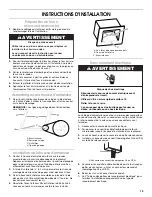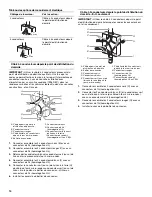
3
INSTALLATION REQUIREMENTS
Tools and Parts
Gather the required tools and parts before starting installation.
Read and follow the instructions provided with any tools listed
here.
Tools needed
■
Phillips screwdriver
■
Measuring tape
■
Level
■
Drill
■
¹⁄₈
" (3.2 mm) drill bit
Parts needed
■
A UL listed or CSA approved conduit connector
■
UL listed wire connectors
Parts supplied
Check local codes. Check existing electrical supply. See
“Electrical Requirements.”
It is recommended that all electrical connections be made by a
licensed, qualified electrical installer.
Location Requirements
IMPORTANT: Observe all governing codes and ordinances.
■
Cabinet opening dimensions that are shown must be used.
Given dimensions provide minimum clearance with
microwave oven.
■
Recessed installation area must provide complete enclosure
around the recessed portion of the microwave oven.
■
Grounded electrical supply is required. See “Electrical
Requirements” section.
■
Electrical supply junction box should be located 3" (7.6 cm)
maximum below the support surface when the microwave
oven is installed in a wall cabinet. A 1" (2.5 cm) minimum
diameter hole should have been drilled in the right rear or left
rear corner of the support surface to pass the appliance cable
through to the junction box.
NOTE: For undercounter installations, it is recommended that
the junction box be located in the adjacent right or left
cabinet. If you are installing the junction box on the rear wall
behind the microwave oven, the junction box must be
recessed and located in the upper or lower right or left corner
of the cabinet. Otherwise, the microwave oven will not fit into
the cabinet opening.
■
For installation above single built-in oven the junction box
must be located inside upper cabinet.
■
If you are installing the junction box on rear wall behind the
microwave oven, the junction box must be recessed and
located in the upper or lower right or left corner of the cabinet;
otherwise, the microwave oven will not fit into the cabinet
opening.
■
Microwave oven support surface must be solid, level and flush
with bottom of cabinet cutout. Floor must be able to support a
weight of 110 lbs (50.0 kg).
IMPORTANT: To avoid damage to your cabinets, check with your
builder or cabinet supplier to make sure that the materials used
will not discolor, delaminate or sustain other damage. This oven
has been designed in accordance with the requirements of UL
and CSA International and complies with the maximum allowable
wood cabinet temperatures of 194°F (90°C).
A. Spacer bars (2)
B. Bottom vent (1)
C. Phillips head screws (2)
D. ¾" pan head screws (4)
A
B
C
D
A


