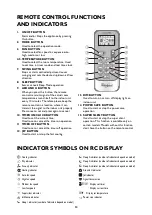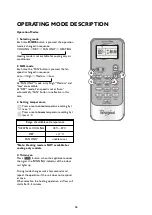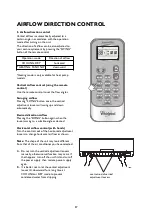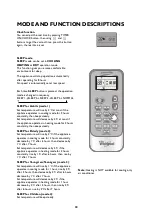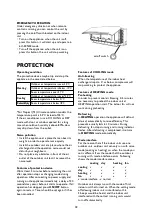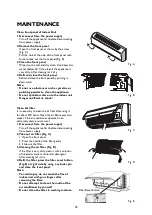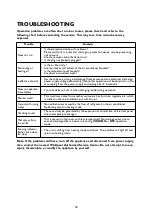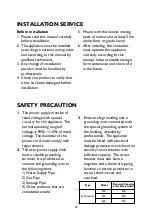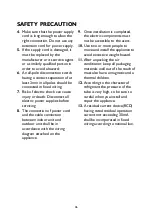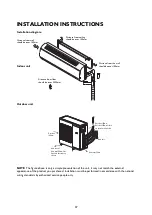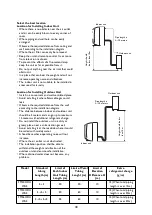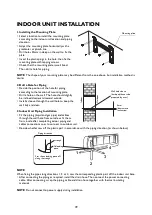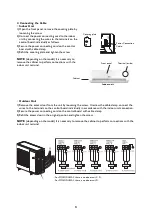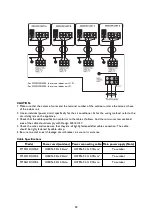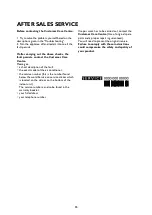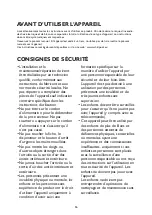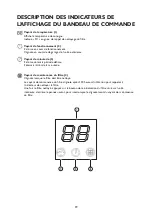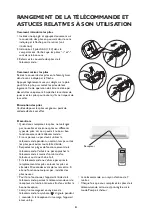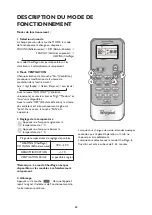
Installation diagram
$
%
&
'
INSTALLATION INSTRUCTIONS
Distance from wall
should be over 150mm
Distance from ceiling
should be over 150mm
Distance from floor
should be over 2500mm
Distance from the wall
should be over 150mm
47
Indoor unit
Outdoor unit
More than 100 mm
More than 200 mm if there
are obstacles to both sides
More than
100 mm
More as a rule
More than 500 mm if the
back, both sides and top
are open
Drain hose
More than 350 mm
NOTE:
The figure above is only a simple presentation of the unit, it may not match the external
appearance of the product you purchased. Installation must be performed in accordance with the national
wiring standards by authorized service people only.
Summary of Contents for FM07IDUWA2
Page 2: ......


