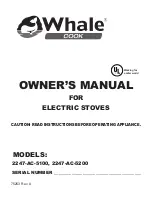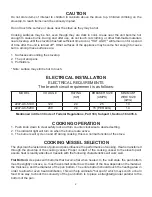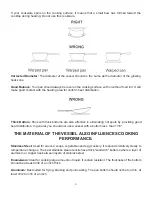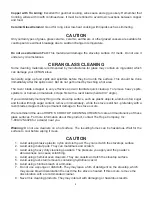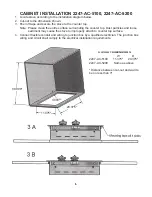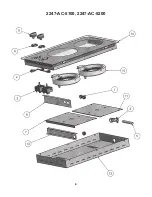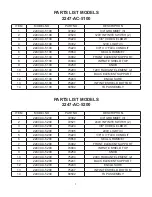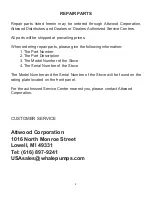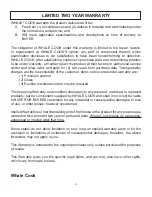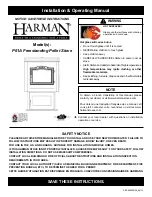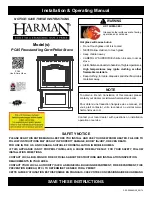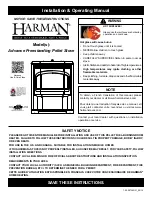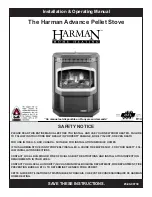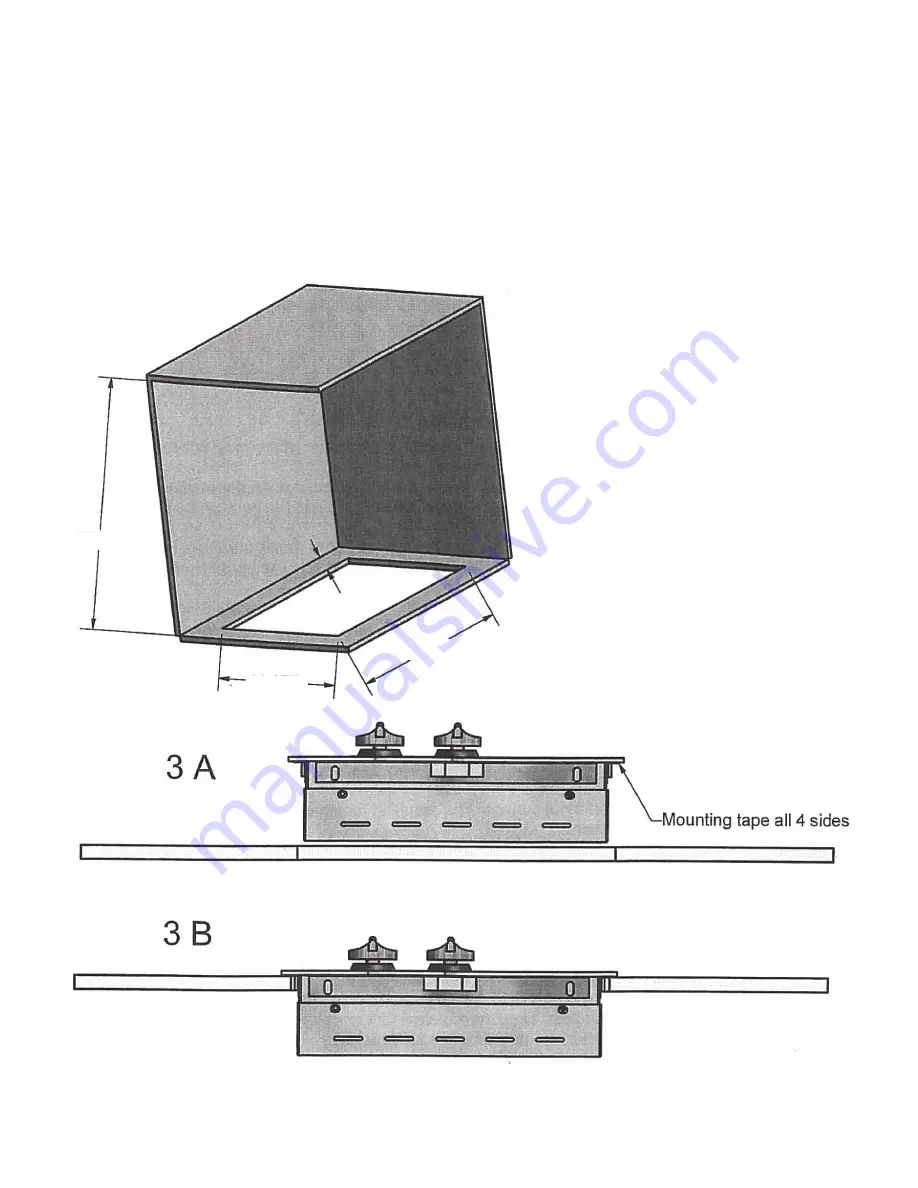
5
CUT-OUT DIMENSIONS
W
D
2247-AC-5100
11.375"
20.375"
2247-AC-5200 Same as above
* Distance between cut-out and wall to
be no less than 3"
CABINET INSTALLATION 2247-AC-5100, 2247-AC-5200
1. Locate stove according to the installation diagram below.
2. Cut-out to the dimension shown.
3. Peel off tape and secure the stove to the counter top.
Note: Please clean the entire surface surrounding the counter top. Dust particles and loose
sediment may cause the stove to improperly attach to counter top surface.
4. Connect flexible conduit and wiring to junction box by a qualified electrician. The junction box
wiring and circuit shall comply to the electrical installation requirements.
5
11.375"
30.000"
3.000"*
20.375"

