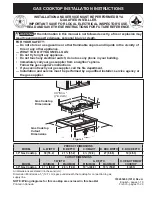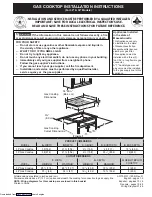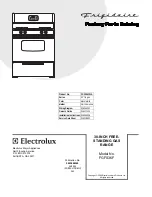
8
•
Ensure the installation wiring complies to the cooktop loading prescribed
overleaf.
•
The cooktop requires a means of all-pole disconnection incorporated into the
fixed wiring. This MUST have a disconnection gap of 3mm.
•
The cooktop MUST be earthed. Any damage caused by failure to earth will not
be covered by warranty.
•
The cooktop MUST be installed according to the relevant wiring
regulations:AS/NZS3000.
Preparing the Bench
•
Choose where you want to place the cooktop.
•
Check the opening dimensions for the model and mark it out on the bench
(refer to back page)
•
If a barrier is not required (see note below), a minimum gap of 30mm between
drawer or others is needed under the cooktop.
•
Make sure that nothing (e.g. a timber member) interferes with these space
requirements.
•
Cut the opening in the benchtop.
•
Any walls around the cooktop are to be heat resistant up to 90
℃
, up to
150mm high i.e. ceramic tiles.
•
NOTE: The cooktop is designed for the glass to sit on top of the bench. The
glass must not be recessed into the bench.
Barrier Installation
•
If the base of the cooktop can be touched from inside a cupboard or drawer, a
barrier MUST be installed to prevent contact.
CAUTION:
The surface temperature exceeds 95
℃
. To avoid a hazard, underbench
access must be restricted. Refer to the installation instructions.
•
Make sure the material for the barrier is capable of sustained heat up to 70
℃
e.g. wood or metal, DO NOT use plastic or plastic coated wood.
•
Make sure it is at least 50mm, and not more than 75mm, below the base of
the cooktop.
•
Make sure it has ventilation holes that are open to free air, and evenly spaced
(see diagrams on back).
•
Check the number of holes from this list:
Twenty five holes 25mm diameter.
Fifteen holes 35mm diameter.




























