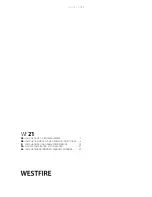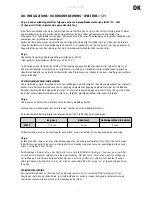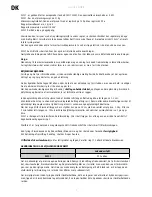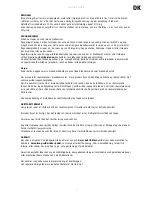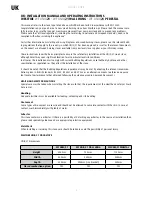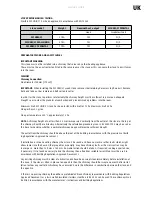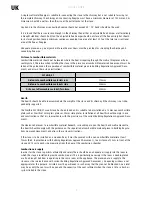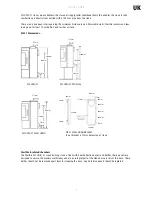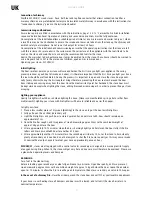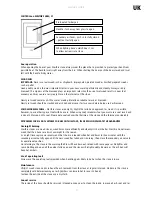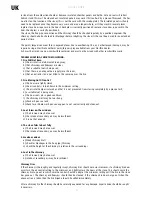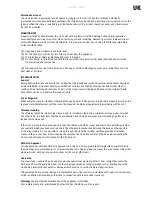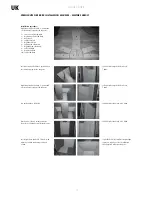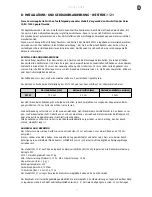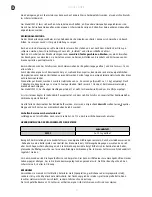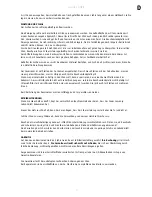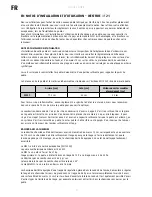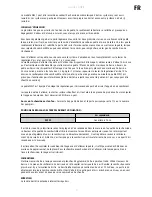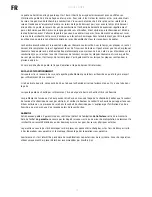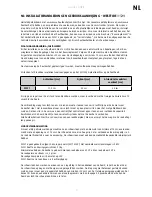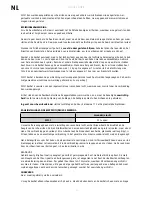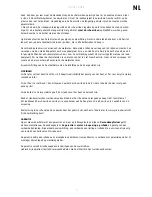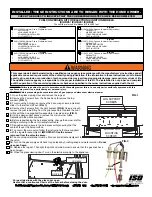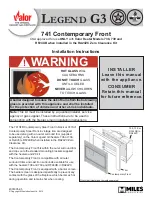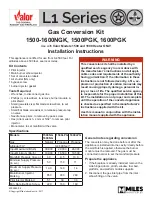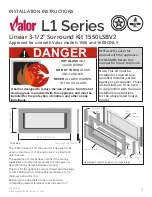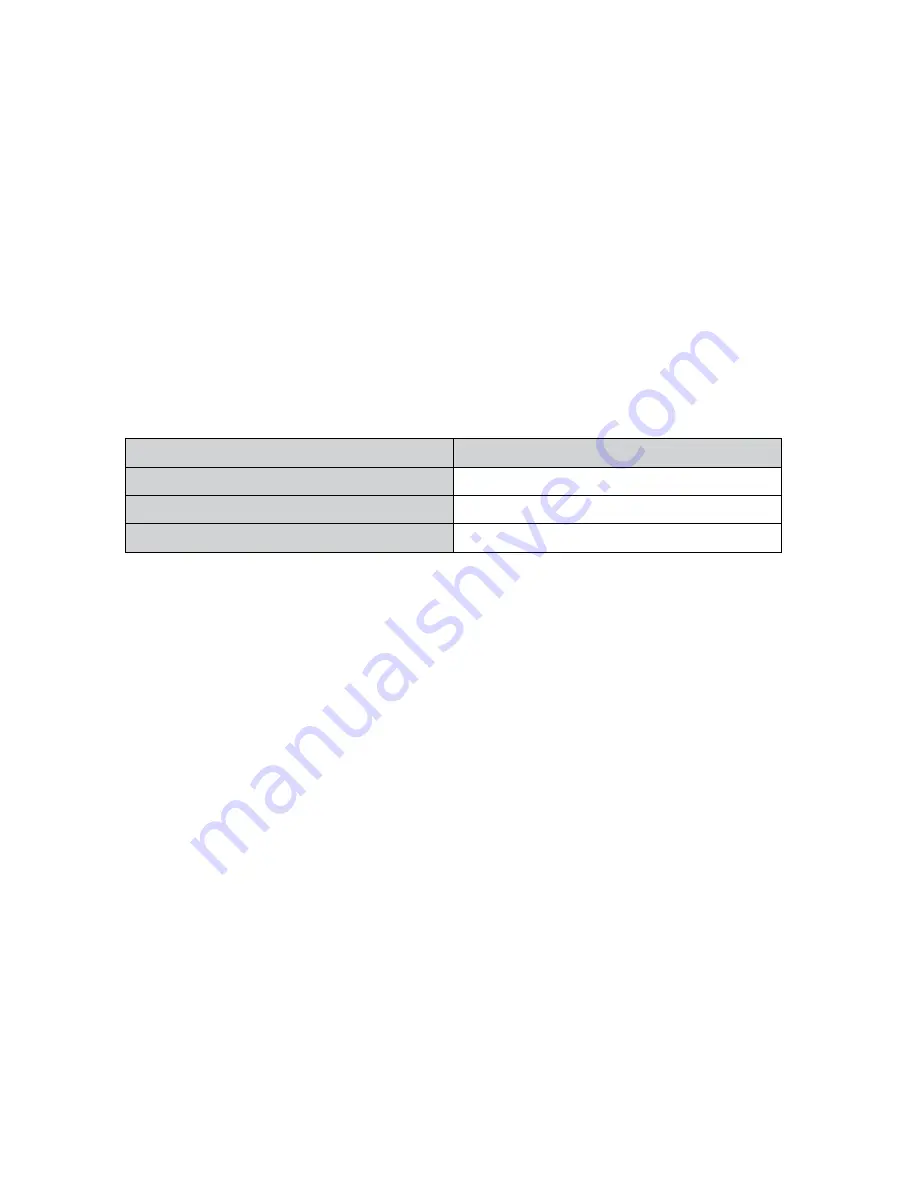
WESTFIRE · WF
21
8
uk
A single wall metal fluepipe is suitable for connecting the stove to the chimney but is not suitable for using for
the complete chimney. The chimney and connecting fluepipe must have a minimum diameter of 150 mm and its
dimension should be not less than the size of the outlet socket of the stove.
Any bend in the chimney or connecting fluepipe should not exceed 45°. 90° bends should not be used.
If it is found that there is excessive draught in the chimney then either an adjustable flue damper or alternatively
a draught stabiliser should be fitted. The adjustable flue damper should not close off the flue entirely but should
in its closed position leave a minimum continuous opening free area of at least 20 % of the total cross sectional
area of the flue or fluepipe.
Adequate provision e.g. easily accessible soot door or doors must be provided for sweeping the chimney and
connecting flue pipe.
distance to Combustible materials
Combustible materials should not be located where the heat dissipating through the walls of fireplaces or flues
could ignite it. Therefore when installing the stove in the presence of combustible materials due account must be
taken of the guidance on the separation of combustible material given in Building Regulations Approved Docu-
ment J and also in these stove instructions.
WF uniQ 21
distance to combustible materials rear
175mm
distance to combustible materials side
300mm
distance to flammable material/furniture
800mm
Hearth
The hearth should be able to accommodate the weight of the stove and its chimney if the chimney is not inde-
pendently supported.
The Westfire WF UNIQ 21 wood stove has been tested and is suitable to be installed on a 12mm non combustible
plate such as Westfire 12mm glass plates or 20mm slate plates. Installation of all hearths should comply in size
and construction so that it is in accordance with the provisions of the current Building Regulations Approved Docu-
ment J.
The clearance distances to combustible material beneath, surrounding or upon the hearth and walls adjacent to
the hearth should comply with the guidance on the separation of combustible material given in Building Regula-
tions Approved Document J and also in these stove instructions.
If the stove is to be installed on a wooden floor, it must be covered with a non-combustible material at least
12mm thick, in accordance with Building Regulations Approved Document J, to a distance of 30 cm in front of the
stove and 15 cm to each side measuring from the door of the combustion chamber.
Combustion air supply
In order for the stove to perform efficiently and safely there should be an adequate air supply into the room in
which the stove is installed to provide combustion air. This is particularly necessary if the room is double-glazed
or a flue draught stabiliser is operating in the same room as the appliance. The provision of air supply to the
stove must be in accordance with current Building Regulations Approved Document J. An opening window is not
appropriate for this purpose. Air inlets must be positioned in such a way that they cannot be blocked. An air inlet
may be a vent (the vent must be open and the capacity of the vent sufficient when the stove is lit) or a fresh air
system linked to the stove.


