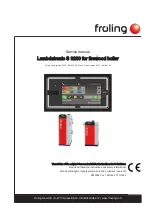
43
925.224.3 - EN
INSTRUCTIONS PERTAINING TO THE INSTALLER
13. BOILER INSTALLATION
Decide upon the boiler location, then tape the template on the wall. Connect the pipework to the gas and water inlets
prearranged on the template lower bar. We suggest you fit two G3/4 stop cocks (available on demand) on the central
heating system flow and return pipework; the cocks will allow to carry out important operations on the system without
draining it completely. If you are either installing the boiler on a pre-existent system or substituting it, we suggest you also
fit settling tank on the system return pipework and under the boiler to collect the deposits and scaling which may remain
and be circulated in the system after the purge.
When the boiler is fixed on the template connect the flue and air ducts (fittings supplied by the manufacturer) according
to the instructions given in the following sections.
When installing the
240 i
model (boiler with natural draught), make the connection to the flue using a metal pipe which
will provide resistance over time to the normal mechanical stresses, heat and the effects of the combustion products and
any condensation they form.
14. BOILER SIZE
Figure 6
240 i
240 Fi - 310 Fi - 1.240 Fi - 280 Fi - 1.310 Fi
minimo
0606_2602
0606_2603
Figure 5
= BOILER WIDTH 450 =
BOILER CONNECTION POINTS
BOILER HEIGHT 780
:
G3/4 heating flow / return
:
G1/2 domestic hot water inlet / outlet
:
G3/4 gas inlet to the boiler
0512_0504/CG1769
0512_0505/CG1769
0512_0503/CG1769
:
G3/4 heating flow / return
:
G1/2 domestic hot water inlet - G3/4 outlet
:
G3/4 gas inlet to the boiler
240 Fi - 240 i - 280 Fi - 310 Fi
1.240 Fi - 1.310 Fi
















































