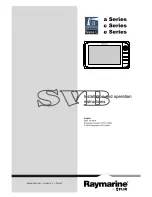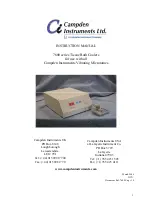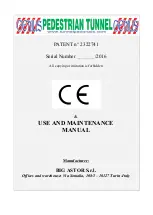
Read this manual before using product. Failure to
follow instructions and safety precautions can
result in serious injury, death, or property
damage. Keep manual for future reference.
Part Number: 198823 R11
Revised: Nov. 2018
Sealform Concrete Form
Grain Bin
Installation and Storage Instructions
Original Instructions
Page 2
10M REBAR 200 MPa
(30 ksi) YIELD
4" FOOTING
GRAVEL
POLY
GRAVEL
SOIL
20" REBAR
CENTER PEG
2" MINIMUM
CONCRETE OVER
REBAR
13" DEEP
FOOTING
CONCRETE 2500 psi
(17 MPa) MINIMUM
SCREEDER
GRAIN BIN
WALL SHEET
FORM BRACKET
20"
RE-BAR
PEG
CONCRETE FORM
30°
B
A
COMPACTED
GRAVEL
POLYETHYLENE
SUBSURFACE SOIL
(BEARING CAPACITY:
2500 lbs?ft MIN)
5.
To assemble form, insert punches in the top and bottom vertical seam joint holes of sheets and pull them to one side so
that the finished form will be the smallest diameter. Install and tighten 3/8” x 1” bolts in all seams and remove punches.
Install and tighten bottom bolts. NOTE: Before commencing assembly of form, one option is to lay polyethylene and
compact the second layer of gravel without the form in the way.
6.
Rotate forms so that grain bin door will be centered on full length form sheet.
7.
Thread one nut onto each arm of form bracket so that one half
inch of thread is protruding. Insert brackets into forms as shown
in Figure 2 and fasten outside nuts. Outside nut should be flush
with end of arm when tightened.
8.
Position form so screeder can rotate freely around entire form.
Drive a 20” piece of 10M rebar through a bracket, level form and
tighten set screw (rebar should not extend more than ¼” above
bracket). Using the same method, level form at approximately
quarter points or third points around circumference. Repeat
procedure for remaining brackets.
9.
Once the form is levelled, pack gravel in any spaces under form.
Lay polyethylene over gravel base and under form. Place and
compact gravel on the poly as per Figure 3 and Table 4. Place
a ring of 10M rebar on top of bottom leg of brackets and wire tie
it to the corner of the bracket, as shown in Figure 3. Tie a
second ring under top arm of brackets, with joints staggered
from those of bottom ring. Lay floor rebar grid above top rebar ring as shown in Figure 3 and Figure 4 and tie into place.
Support grid at numerous intersections with small pieces of concrete, ensuring that there will be at least two inches of
poured concrete above grid.
3
8
"
NUTS
3
8
" X 1"
BOLT
TUBULAR
STEEL
FORM
BRACKET
20"
RE-BAR
PEG


































