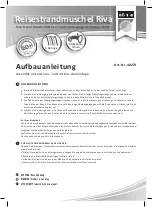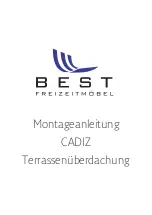
Techn. Änderungen vorbehalten!
Alle Maßangaben sind ca. Maße.
Copyright HRB3662
5
- en -
Dear customer
Thank you very much for choosing a weka product.
Read these instructions through completely before assembling your product in order to
avoid errors in assembly or damage.
IMPORTANT
Please use the enclosed packing list to check immediately that your weka product has
been delivered complete and intact.
Please do not dispose of the packing list before the guarantee period has expired. This list
enables you to check that all the individual parts are present. It should be retained along with the
proof of purchase. Any complaints which may arise can probably be easily rectified with this list.
The item numbers on the packing list do not correspond to the item numbers in the following
assembly instructions.
We recommend that 2 people carry out the assembly.
We reserve the right to make further technological developments. This means that there many be
minor deviations in the illustrations.
Please do not simply throw away the packaging material. Paper, card and corrugated board as
well as plastic packaging materials should be placed in the correct collection containers.
RECOMMENDATIONS
Please drill pilot holes for all screw connections
to avoid damaging the wood. The following
symbol in the instructions will indicate when this is necessary:
A prerequisite for successful assembly, is the anchoring of the studs in the concrete foundation
using H stud supports. The stud supports are available as weka accessories for an additional cost.
A foundation plan can be obtained from your specialist dealer!
In order to facilitate the precise alignment of the H anchors, mark the necessary post clearances
on a piece of guide wood and fix the anchors in place with screw clamps
Then suspend the H anchors in the base holes already prepared. A minimum clearance of 2 cm is
to be maintained between the upper edge of the foundation and the upper strut.
The required roof pitch of 1% (gradient towards the rear) can be achieved by varying the height of
the stud supports.
The required gradient can also be achieved by shortening the studs.
After the holes have been filled with C25/30 concrete, the foundation must be allowed to set for at
least 3 days.
Safety information and warnings
In order to prevent accidents, we recommend that children be kept out of the direct vicinity during
assembly.
During assembly, children under the age of 14 should be kept at least 3 m from the assembly site.
The current occupational safety and accident prevention regulations are to be observed. Information
can be obtained from a builder.
The roof is only to be accessed on load-distributing boards.
When you are working on a roof, avoid the risk of falling by complying with the current accident
prevention regulations (e.g. scaffolding requirements, safety rails).
Agree the required measures and operating conditions with a local builder or competent work safety
authority. Always work with helpers!







































