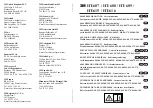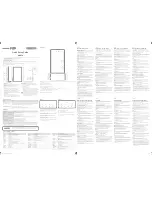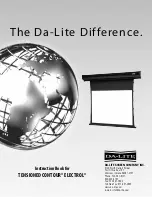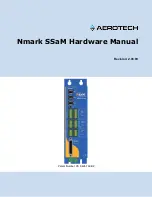
���
I 2000/K 2000
Assembly instructions |
Notice de montage
Version |
Version
05.08.2019
Reserve technical changes |
Sous réserve de modifications techniques
Item no. |
N° art.
115729-0000
Page |
Page
11/32
Notice de montage
Assembly instructions
3.2
Fixation au plafond pour stores avec profilé du mur
arrière et profilé du capot avec console de plafond en
deux parties
(Pict 3.10)
• Le profilé du mur arrière pré-perforé est utilisé comme gabarit
pour le positionnement des consoles du store. La profondeur
exacte des trous est déterminée à l’aide de la console de
plafond.
• Après avoir marquer la position des trous et les avoir percer,
aligner les consoles de plafond horizontalement et verticale-
ment à l’aide de la ficelle de maçon et les étayer si nécessaire.
• Placer le profilé du mur arrière au niveau de la console de pla-
fond, poser la console murale et raccorder les deux consoles avec
des vis à tête rectangulaire (40 mm de long chacune). Lorsqu’il
y a peu de place derrière la console de plafond (par ex. en raison
d’un mur), insérer les vis à tête rectangulaire avant de visser les
consoles de plafond.
La masse de marteau doit se trouver à
l’intérieur
du store
(voir Pict 3.11).
• Glisser le store resp. le tube de support dans les consoles.
• Insérer les vis de blocage par le bas et les serrer.
• Clipser les caches.
���
3.3
Fixation aux chevrons de toit
(Pict 3.12)
Étant donné que les supports en bois varient (épaisseur, fibrage,
type de bois, âge du bois, etc.), il faut vérifier avant le montage
si le support peut supporter la structure. Les moyens de fixation
fournis ne sont pas forcément adaptés aux conditions sur place.
Les goujons plats C2 fournis sont conçus pour les conditions
secondaires suivantes :
• Bois de conifères C24
• Durée d’effet de charge : « courte »
• Classe d’utilisation : 2
• L’angle entre le sens de la force et le sens des fibres est de 0°
• Épaisseur minimale recommandée du bois t
re,q
= 70 mm
3.2
Top fitting of awnings with a back wall and roof profile
using a two-piece soffit bracket
(Pict 3.10)
• The pre-cut back wall section is used as a template for the fixing
position of the awning brackets. The exact depth of the required
drill position can be established with the help of the soffit
brackets.
• After drawing out the hole positions and drilling the holes, align
the soffit brackets vertically and horizontally by means of a
plumb line and pad out underneath if necessary.
• Lay the back wall section on the soffit brackets, place the wall
brackets over them and affix the two brackets with hammer
head bolts (each 40 mm in length). If there is little room behind
the soffit bracket (e.g. due to a wall), push in the hammer head
bolts before tightly screwing the soffit brackets in place.
The hammer head must
be situated inside
the awning
(see Pict 3.11).
• Insert the awning or carrier bar into the brackets.
• Insert the securing bolts from underneath and tighten.
• Clip on the cover caps.
���
3.3
Rafter assembly
(Pict 3.12)
As timber assembly bases vary (thickness, type of wood, grain
structure, age of the wood, etc.), always check before fitting
whether the assembly base is capable of supporting the structure.
The supplied fixings do not necessarily match the conditions at
the site of installation.
The supplied C2 plate dowels are designed for the following
fundamental conditions:
• Coniferous wood (C24)
• Duration of load effect: “short”
• Utilisation class: 2
• The angle between the direction of force and the direction
of fibre is 0°
• Recommended minimum timber thickness of t
re,q
= 70 mm
min.a
2,c
= 38 mm
min.a
1,t
= 93 mm
min.a
2,c
= 38 mm
Pict 3.12:
Joist hanger
Support pour chevron
Pict 3.10
Pict 3.11












































