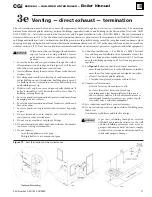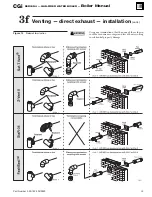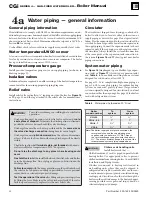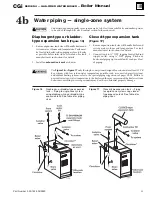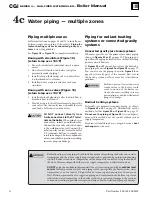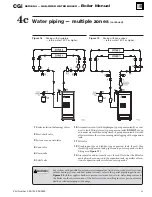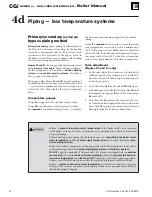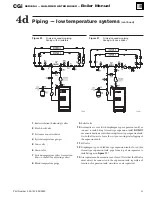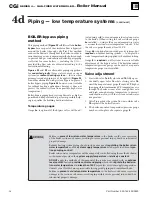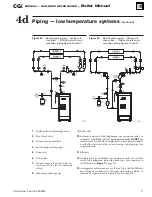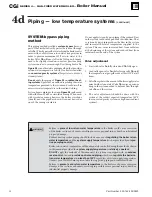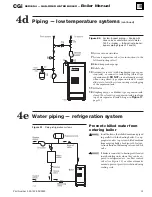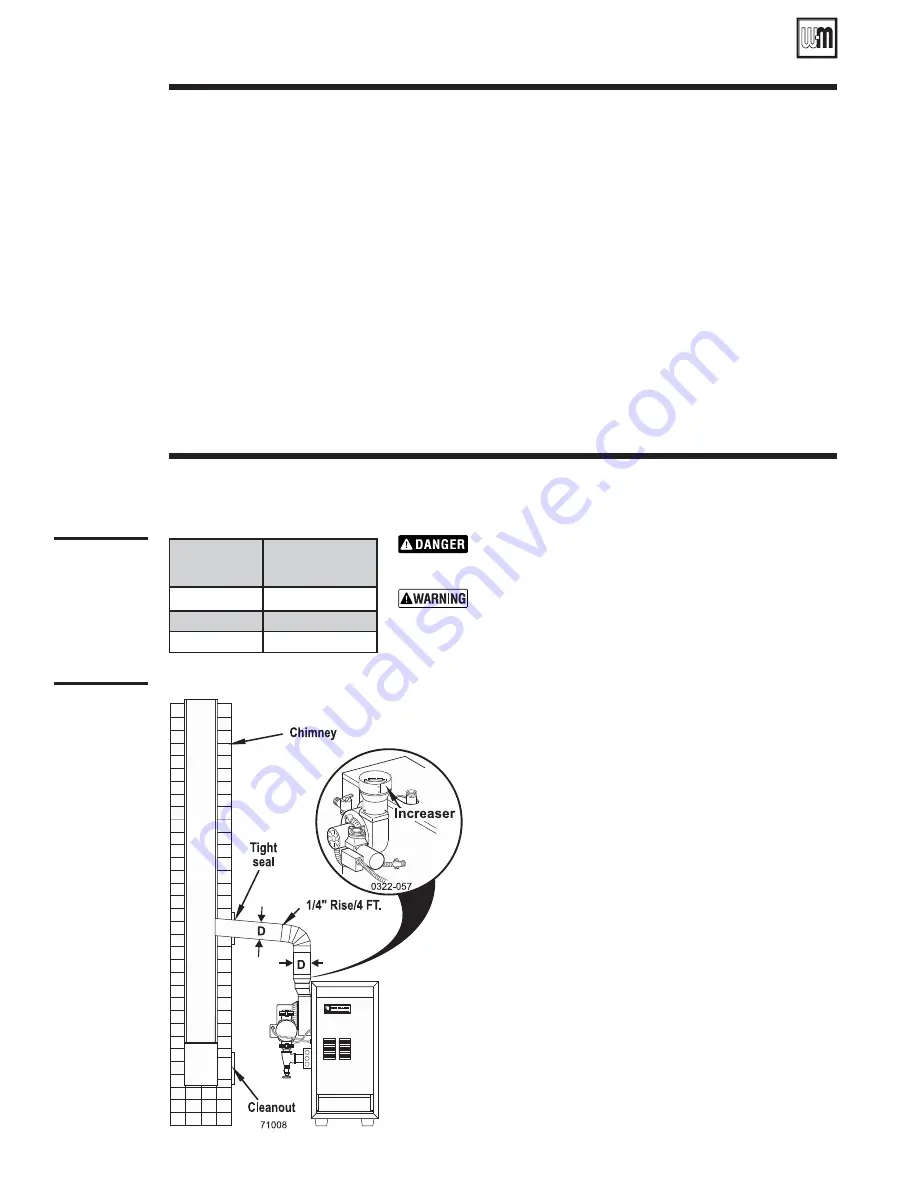
Part Number 550-142-302/0520
CGi
SERIES 4 — GAS-FIRED WATER BOILER —
Boiler Manual
14
Venting — general information
3a
Chimney draft venting
Chimney draft venting uses the natural draft provided
by a vertical vent or chimney. Category I appliance (non-
positive vent static pressure and vent gas temperature
that avoids excessive condensate production in vent).
See Section
3b
. Chimney draft installations use:
1. Vent connector (single or double wall) sized to
eliminate positive pressure in vent system. Diameter
increases immediately at boiler.
2. Double wall metal vent (B-vent) or chimney with
liner approved by the National Fuel Gas Code,
ANSI Z223.1/NFPA 54 – latest edition, or in Canada
B149.1 or B149.2 Natural Gas and Propane Instal-
lation Code.
Direct exhaust — vertical or sidewall
Direct exhaust venting uses inside combustion air with
no combustion air connector piping. All CGi flue gas
vents are pressurized, requiring careful sealing of all
joints. Category III appliance (positive vent static pres-
sure and vent gas temperature that avoids excessive
condensate production in vent). See pages 15-19.
Direct exhaust installations use:
1. Vent pipe specified in this manual.
2. Vent termination through outside wall, roof or un-
used chimney. Tight chimney areas will make vent
joint construction very difficult.
Venting — chimney draft venting
3b
1. Use double wall metal vent (B-vent) or chimney with liner
as required by the National Fuel Gas Code, ANSI Z223.1
/
NFPA 54
–latest edition, or in Canada, B149.1 or B149.2
Natural Gas and Propane Installation Code
.
2. To prevent downdrafts, chimney should extend at least 3 feet
above the highest point where it passes through a roof and
at least 2 feet higher than any portion of a building within
a horizontal distance of 10 feet.
3. To vent with another appliance, see National Fuel Gas Code,
ANSI Z223.1
/NFPA 54
–latest edition or in Canada B149.2
or B149.2
Natural Gas and Propane Installation Code.
4. Do not connect breeching to any portion of a mechanical
draft system that can operate under positive pressure.
5. Maintain minimum 2” clearance from combustible materials
to vent pipe.
6. Do not use chimney with an open fireplace.
7. Make horizontal runs as short as possible. Long runs can
cause condensation.
8. When longer runs are used, support pipe with appropriate
hangers.
9. To prevent blockage, do not vent into bottom of chimney.
10. Vent pipe must not go beyond inside wall of chimney.
11. Vent passing through floors or ceilings must be firestopped.
12. See
Figure 7
and
Table 3
to connect boiler to venting system.
Inspect existing chimney before installing boiler. Failure to
clean or replace perforated pipe or lining will cause severe
personal injury or death.
Table 3
Vent
connector
diameter
Vent sizing given in
Table 3
is only a general guideline. The
vent connector and chimney must be designed, sized and
constructed in compliance with all applicable codes. Failure
to correctly size and install the vent system could result in
severe personal injury, death or substantial property damage.
Figure 7
Chimney
draft
venting
Boiler
model
number
“D” Minimum
vent connector
diameter
CGi-25 & CGi-3
4”
CGi-4 to CGi-6
5”
CGi-7 & -8
6”
CGi venting methods — Chimney draft or Direct exhaust

















