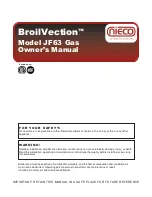
8W
.51.65.00 / 10.13
Changes reserved.
I n s t a l l a t i o n & S e r v i c i n g
Instructions
Pictured: E50C
High effi ciency condensing gas boiler
- Do not store or use gasoline or other fl ammable vapors and
liquids in the vicinity of this or any other appliance.
- WHAT TO DO IF YOU SMELL GAS
- Do NOT try to light any appliance.
- Do NOT touch any electrical switch.
- Do NOT use any phone in your building.
- Immediately call your gas supplier from a neighbor’s phone.
Follow the gas supplier’s instructions.
- If you cannot reach your gas supplier, call the fi re department.
CAUTION!
Read this manual thoroughly before installing, servicing, putting
into operation or using this boiler and vent system.
WARNING!
Improper installation, adjustment, alteration, service or
maintenance can cause property damage, personal injury
(exposure of hazardous materials)* or loss of life. Refer to the
user's information manual provided with this boiler. Installation
and service must be performed by a licensed professional, service
agency or the gas supplier (who must read and follow the supplied
instructions before installing, servicing, or removing this boiler).
CAUTION!
The user manual is part of the documentation that is delivered
to the installation's operator. Go through the information in this
manual with the owner/operator and make sure that they are
familiar with all necessary operating instructions.
NOTICE!
Installation and service must be performed by a qualifi ed
installer, service technician or the gas supplier.
In the Commonwealth of Massachusetts this boiler must be
installed by a licensed Plumber or Gas Fitter.
WARNING!
If you do not follow these instructions exactly, a fi re or explosion
may result causing property damage, personal injury or loss of life.
These instructions to be retained by user.
Address: 103 International Drive, Peachtree City, GA, 30269
Toll-free: 1-800-621-9419
•
Fax: 678-829-1666
•
www.rinnai.us
Français: voir page 93


































