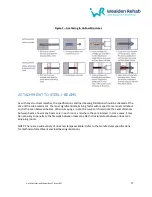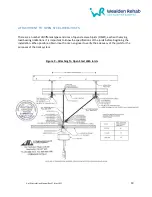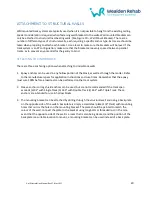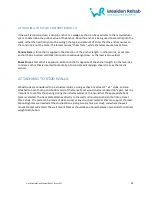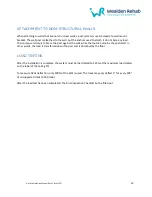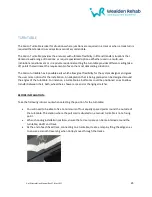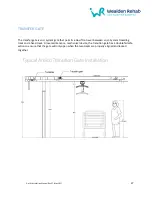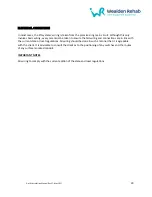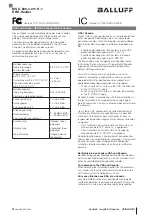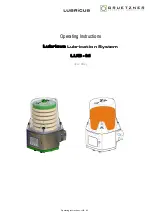
2
1
ATTACHING TO SOLID CONCRETE WALLS:
If the wall is solid concrete, a drop-in anchor or a wedge anchor can be used refer to the manufacturer
specs to determine the pullout value of the anchor. Since the anchor is being used horizontally (into the
wall), rather than vertically (into the ceiling), the type and amount of stress that the anchor causes on
the concrete is not the same. The former causes “shear force”, while the latter causes tensile force.
Tensile Force
is force that is applied in the direction of the anchor length. In other words, a concrete
anchor that is inserted vertically into concrete will undergo stress, as the load is also vertical.
Shear Force
is force that is applied in a direction that is opposite of the anchor length. In other words, a
concrete anchor that is inserted horizontally into concrete will undergo sheer stress, as the load is
vertical.
ATTACHING TO STUD WALLS:
Wood studs are considered to be structural studs, as long as they are at least 2” x 4” studs, and are
attached to both the top and bottom cord of the frame. Most wood studs are spaced 16” apart, but it is
important to confirm the spacing during the initial assessment, to ensure that the appropriate back
plate is selected. The back plate attaches directly to the wall and must span and anchor into at least
three studs. The plate can be made of steel, wood, or any structural material that can support the load.
Mounting holes are needed at the stud locations (using two anchors per stud), and where the wall
mount bracket will attach. The wall mount bracket should be positioned between two studs for optimal
weight distribution.
GoLift
Installation Manual Rev. 27-Mar-2017
Summary of Contents for GoLift
Page 1: ...GoLift Installation Manual Rev 27 Mar 2017 1 GoLift Hoist INSTALLATION GUIDANCE...
Page 6: ...6 Figure 1 Top Down Wood Joist Installation GoLift Installation Manual Rev 27 Mar 2017...
Page 7: ...7 GoLift Installation Manual Rev 27 Mar 2017...
Page 13: ...13 Figure 4 Multiple Anchor Attachments GoLift Installation Manual Rev 27 Mar 2017...
Page 14: ...14 Figure 5 Concrete Slab Installation GoLift Installation Manual Rev 27 Mar 2017...
Page 16: ...16 Figure 6 Epoxy Anchors in Hollow Core Concrete GoLift Installation Manual Rev 27 Mar 2017...
Page 18: ...18 Figure 8 Attaching to Steel I Beams GoLift Installation Manual Rev 27 Mar 2017...











