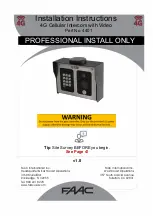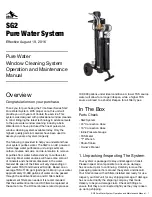
Element
Section 3: Installation
L-OMM-0003_A
• 10/8/2021 Technical Support • (800) 526-0288 • Mon-Fri, 8 am - 5 pm EST Page
21
of
157
3.4.1 Service Clearances
All Element models are packaged in enclosures that have identical exterior dimensions. The unit
must be installed with sufficient clearance for service access. The recommended clearance
dimensions are listed below. However, if local building codes require additional clearances, these
codes take precedence.
Sides:
30 in. (76 cm)
Front:
34 in. (86 cm)
Rear:
18 in. (45 cm)
Top:
18 in. (45 cm)
Figure 8
– Plan View Service Clearances
Additional clearance beyond the minimum required from combustible material should be
considered to facilitate access for inspection and service of the burner, gas controls and plumbing
connections. Also allow sufficient space for installing and servicing building water, gas, vent,
combustion air, electrical, pump and other auxiliary/optional equipment and connections.
Additional clearance may be required to comply with local, state or national codes and
regulations. It is the responsibility of the installer to comply with these requirements. Examples of
codes or regulations that may apply are the National Electric Code, State/Regional/National drain
water and flue emissions regulations, the National Fuel Gas Code, Building Construction and
Safety Codes, the Americans with Disabilities Act (ADA) and, in states where a water heater
above a certain input or storage capacity is considered a boiler, applicable boiler code
requirements, boiler installation requirements in “Safety Code for Controls and Safety Devices for
Automatically Fired Boilers” (CSD-1) and other regulatory requirements.
















































