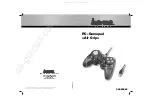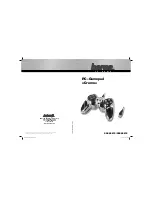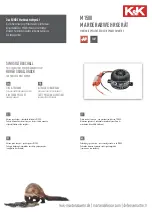
Modulex Light Commercial Series
CHAPTER 4: Installation Instructions
OMM-0158_A
• 6/28/2022 Technical Support • (800) 526-0288 • Mon-Fri, 8 am - 5 pm EST Page
27
of
120
4.6 Boiler Location Inside A Boiler Room
Special attention shall be paid to local regulations and laws about boiler enclosures and boiler
rooms, particularly to the minimum clearances around the boiler. The installation shall be in
compliance with all the latest regulations and laws about boiler enclosures, boiler rooms,
installations of heating and hot-water systems, ventilation, vents capable of exhausting the flue
gases of condensing boilers, and any other applicable requirements.
The boiler can be put on a flat and sufficiently strong base with the same dimensions as the boiler,
and at leas
t 3.93’’ (100 mm) high (see Figure 4-7), in order to assemble the condensate trap. An
alternative to this base may be a 100mm deep well or trench next to the boiler to accommodate
the condensate “U” drain pipe (see Figure 4-7). After installation the boiler shall be perfectly
horizontal and stable, to reduce any possible vibrations or noises.
Figure 4-6: Boiler (Front View) on Housekeeping Pad with Condensate Drainpipe
Boiler Room Safety Concerns
When selecting the installation site please comply with the following safety requirements:
•
Ensure easy access to the components of the boiler to facilitate maintenance.
•
The room where the boiler will be placed must always be frost free.
•
Do not store or use gasoline or other flammable vapors and liquids in the vicinity of this or
any other appliance.
•
Never use or store any chlorinated detergents or halogenated hydrocarbons (e.g. in
spraycans, solvents and detergents, paints, adhesives) in proximity to the boiler.
•
For outdoor installation see warning in Section 3.2 - General Boiler Operation.
Well or Trench
for Condensate
Drain Pipe
Condensate
Drain Pipe
Boiler Housekeeping
Pad (Support Base)
At Least
3.93” (100mm)
MODULEX EXT
Boiler Front
















































