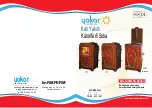
15 September 2017
All Dimension are in mm………….Copyright ©
3
Due to continued product improvement, Warmington Ind LTD reserves the right to change product specifications without prior notification.
Note: Floor Protection
Floor
protectors are normally designed to suit each individual
“setting”. Mnimum size is show in the specification only.
The 46L & 70L requires a “ASH” floor protector as needed for
most types of freestanding wood burners.
Check List
Front Steel Baffle
Vermiculite Board Baffle Brick
Vermiculite Side Bricks X2
Check Door Seal
Check Damper Control
Serial Number Check
Packed By
Minimum Flue Height
Flue Height
3600
Measured From Top of Cabinet
C + 3600
FIREBOX DETAILS
FLOOR PROTECTOR ‘” ASH “
- Tested to ASNZS 2918
Description
46 L Fire
70 L Fire
Cabinet Width
A
650
750
Cabinet Depth
B
555
655
Cabinet Height
C
675
775
Flue Diameter
D
150
150
To Flue Centre
E
177
177
Ceiling Height
F
2400
2400
Minimum from fire to Ceiling
G
1500
1500
Emission Levels (g/kg)
0.86






























