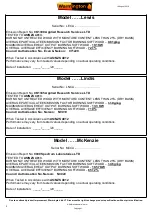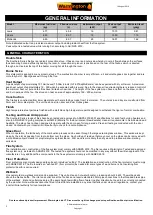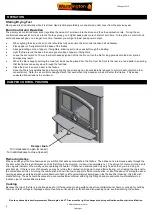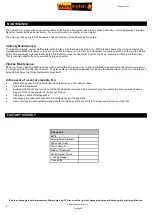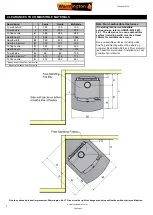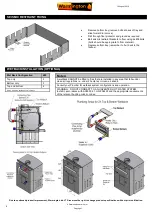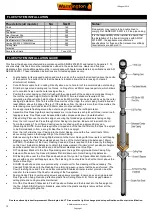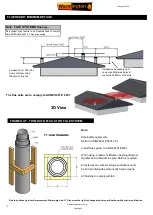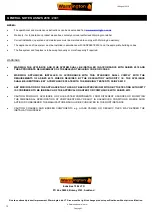
14 August 2019
All dimensions are in mm
Copyright
7
Due to continued product improvement, Warmington Ind LTD reserves the right to change product specifications without prior notification.
CLEARANCES TO COMBUSTIBLE MATERIALS
Description
Lewis
Lindis
McKenzie
To wall behind
I
100
100
100
To wall side
J
250
300
350
To flue centre
K
288
288
288
Hearth depth
L
904
904
1004
Hearth width
M
760
830
830
Hearth projection*
N
300
300
300
To flue centre
O
363
391
425
Hearth depth
P
1129
1169
1318
To wall side
Q
66
66
100
Hearth projection**
R
616
616
716
To flue centre
S
513
553
601
* Measurement taken from front ash lip
** Measurement taken from flue centre
Note: Non
-
combustible clearances
If installing into non
-
combustible
surroundings, refer to ASNZS:2918:2001
3.2.1. The clearance to a non
-
combustible
surface (including walls) must be at least
100mm for maintenance access.
Non
-
combustible surfaces, including walls,
finishing and framing without flue shield e.g.
concrete/ block/brick/AAC block. Floor protector
(ash hearth) only required if installed on a heat
sensitive floor material.
sides


