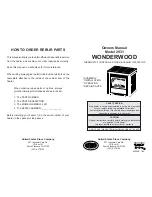
26
Gastype
B (min. -
max.)
A1 (min. -
max.)
A1 + A2
(min. - max.)
Collar
shaft
Nat. gas
LPG
1,0 - 3,0
m
1,0 -
10,0 m
1,0 - 10,0 m
NO
NO
(A1 + A2 : B) : 1 Proportion vertical: horizontal (or 45
o
up)
is always at least 2 : 1
all dimensions are exclusive the length of the roof outlet
Wall outlet
•
Always allow one metre vertical before passing through the outer wall.
•
The maximum length for a horizontal segment is 3 metres.
•
Determine the location of the appliance and the exterior wall duct.
•
Make an opening of Ø 160 mm for the wall duct.
•
Connect the wall duct vertically with a curve to the mouth of the appliance, push them firmly together and
place the clip binding. The blue rubber ring ensures sufficient sealing of the outlet of the flue gas system.
•
If the appliance is placed more than 1 meter from the outside wall, place the first meter on top the appliance,
then the elbow followed by the wall outlet. Finally make sure the construction is gastight.
Roof outlet
The roof outlet may pass through any point of the roof, with a bend to the ridge, if so desired. The roof outlet
is supplied with a universally adjustable plate for a sloped roof, or with an adhesive plate for a flat roof.
•
Determine the location of the hearth and the roof outlet.
•
Make an opening of Ø 160 mm.
•
Connect the pipes vertically to the outlet of the hearth, press it in place and secure it with the clip.
•
Determine the length of the pipes you need, and ensure that the adhesive strip or the universal tile is properly
linked up with the roof.
•
Saw the outer pipe off to measure and link the roof outlet to the concentric pipes.
Placing the pipe system first and then placing the hearth
You can also place the concentric pipe system before placing the appliance. In such case, ensure that you
make the connection with the appliance with an extendable pipe.
Placing the hearth
•
The appliance may never be built in.
•
If there are any flammable materials behind or along the gas stove, you must place fireproof sheets.
•
The minimum distance from the appliance to the rear wall must be 10 cm. The minimum distance on the left
and right sides of the stove must also be 80 cm.
•
The appliance must be placed on a floor that is solid enough to hold it.
•
It is forbidden use and/or to place flammable materials, such as curtains, in the vicinity of the appliance; it is
A1
A2
B
















































