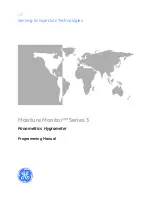
2.APPLIANCE PREPARATION & FITTING
(a) Carefully remove the Handwash unit from its packaging and lay on the floor, flat on its back
or stand vertically against the wall.
(b) Using the keys provided open the top door panel. The door when fully open must be
supported to prevent its weight straining against the side of the unit. Care must also be
taken to prevent damage to the units fascia & stainless steel basin during the installation
work.
(c) Remove the internal black plastic insulation cover by releasing the four screw fasteners, two
top and bottom. Safely retain these and the washers for refitting the cover later. Carefully
ease out the cover from the Handwash unit and also pass the soap tube back through it into
the cabinet. Note that on some models where a soap prime switch is fitted to the cover the
cable to the switch must be unplugged from the unit before the cover can be fully removed.
(d) Remove the lower front fascia panel by releasing the six screws (three each side). Unplug
any wiring to the panel prior to finally lifting it away from the unit. Ensure that it is safely
stored with its screws for refitting later. Close and lock the upper door panel. For units with
foot panel operation ensure that the flexible conduit passing through the base of the unit is
free.
(e) Lift the unit towards the wall aperture and pass its flexible conduit through into the wall cavity
first. Then fully insert the unit itself into the aperture ensuring that the fascia frame is flush
tight against the wall surface.
(f) To finally fix the unit into the aperture, holes may be drilled into the sides of the cabinet in
both the upper and lower compartments. A minimum of four fixing points is recommended
(two each side). If a gap exists between the aperture sides and the cabinet then packing
pieces should be inserted to prevent distorting the sides of the cabinet.
3.ELECTRICAL CONNECTION
WARNING: This Appliance must be Earthed
a) The FMA Handwash unit is designed only for fixed wire type installation.
b) The unit should be installed by a qualified electrician in accordance with the current
Nationally Approved Regulations (IEE).
c)
Terminate the electrical supply into the terminal block positions “L E N” located on the left
hand side of the cabinet and secure it into the cable clamp.
d) The cable must not come into contact with any other components or wiring within the unit,
so as to prevent electromagnetic interference being passed into it.
e) Earth bonding should be carried out to comply with the Nationally Approved Regulations
(IEE). Connections must be made to the following points:
Water supply pipe, * Sink waste outlet & sterilizer trap if fitted,
Equipotential earth point for cross bonding multiple units together.
4.WATER SUPPLY & WASTE CONNECTION
IMPORTANT!
For installations liable to freezing conditions, frost protection and lagging must be
provided.
a) Prior to final connection of the water supply to the unit the pipes must be flushed through so
as to remove any debris and air locks. Failure to carry this out may result in damage &
malfunction of the unit.
b) Complete the water supply connection to the units control tap located below the basin on the
rear left side, taking care that any sealing compounds used are not excessively applied
which may cause a blockage.
c) Final connection between the waste trap supplied with the unit and the main waste pipe can
now be complete
d with 1¼” size PVC pipe. If the unit is supplied with a decontamination
heated waste trap, then copper pipe of 35mm O/D is required to fit to the outlet joint. PVC
pipes may be coupled to the copper tube if required.






















