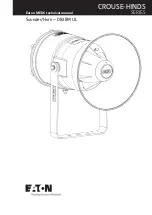
16.02.2018
7
8
.
MOUNTING GUIDE
8.1
Operating restrictions.
8.1.1
Gypsum board walls or similar walls cannot be used for the SET mounting.
8.1.2
The SET cannot be installed in corners.
8.2
Installation of the SET indoors.
8.2.1
Maximum ceiling and floor unevenness level is 8 mm.
8.2.2
When the SET is installed on wooden or parquet floors, etc., it is recommended to use a 16
–
20 mm thick additional layer
of plywood; the dimensions of the plywood sheet are determined on the spot (the sheet should be placed at least on two floor beams).
8.2.3
Free access to the SET should be provided.
8.3
Preparation for assembling, tools and facilities.
8.3.1
Unpack the SET.
8.3.2
Place the component parts onto the previously prepared surface (table, floor).
8.3.3
Make sure that the delivery completeness corresponds to the Data Sheet for your SET.
8.3.4
The tools used for assembling of the SET are indicated in Table 7:
Table 7
Name
Quantity, pieces
Wrench
S=24х13
mm
1 (included in the supply package)
Hex wrench S=6 mm
1 (included in the supply package)
Hex wrench S=5 mm
1 (included in the supply package)
Plummet
1
Not included in the supply
package
Builder's level
1
Stepladder
1
8.4
Safety measures.
8.4.1
All the SET assembling/disassembling and installation works should be performed by at least 2 persons.
8.4.2
The presence of children during the SET mounting and children’s partaking in the SET mounting are pr
ohibited.
8.4.3
The SET assembling should be performed in steps according to the mounting instructions.
8.5
The sequence of assembling and installation of the SET.
8.5.1. Assemble upper half-ladder item No. 162 with braces item No. 53 and bar item No. 26 of the movable pull-up frame.
Caution!
Collars item No. 28 must rest on the ladder bars.
162
53
162
53
28
38
75
53
93
94
95
141
140
140
141
28
38
94
28
38
75
53
93
94
95
141
140
140
141
28
38
94
Pic.3






























