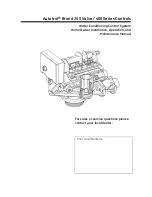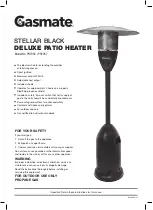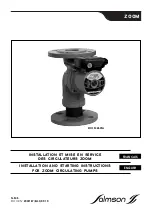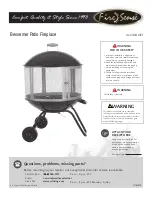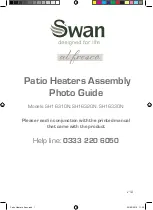
Example A: Typical Horizontal Termination
w/ 1/4” per foot DOWNWARD Slope
13
Installing the water heater:
94° Elbow
Wall Plate
Water
Heater
Horizon
Termin
Exterior W
Interior Wall
Condensate
Drain Line
Connection
Mounting
Brackets
Caulk for
Weather Seal
Side View
WARNING: Use
Rheem approved Category
III vent material only. No
other vent material is
permitted.
CAUTION: Refer to the
vent manufacturer’s
installation instructions as
design might vary from
manufacturer to
manufacturer.
Horizontal Vent Installation continued.
Determine the heater location and
wall construction for correct screw
and anchor selection. If mounting on
drywall/wallboard it is recommended to
locate the wall studs and secure a 1/2 or
3/4" plywood backing plate to the wall
studs.
Use 4 hollow wall anchors, at least
1/8 inch (0.32 cm) in diameter and of
appropriate length for the sheathing or
other composite material.
Use 4 #10x1-1/4” wood screws for
plywood, solid wood sheathing or
members. Use suitable masonry anchors
for mounting to cement block or solid
concrete walls.
Temporary hang the heater using the
top mounting screws secured leaving
approximately 1/4" (0.64cm) from wall.
Determine the vent requirements and
the vent exit point and center mark this
location. If the heater is below the vent
exit remove it from the wall and place it
in a safe area while the vent opening is
made.
Create a 6" diameter hole to allow
the vent to pass without deformation
or resistance. Clean debris from the
opening and hang the heater and secure
all four mounting screws.
Dry fit the entire vent system from the
heater to the vent termination including
the wall plates. Make any corrections if
any vent adjustments are required.
Disconnect the venting and reassemble
according to the vent manufactures
recommendations. When fully engaged
at the seams the female end will
overlap the male end a minimum 1
inch (25.4mm). Use three self tapping
screws at each outer pipe seam. Seal
each overlapping area of the outer pipe
with silicone if required by the vent
manufacture.
Apply silicone sealant/latex caulk around
the vent section where it passes through
the wall plate and around the wall plate
to keep moisture outside the building.
Maintain vent clearances and install
vent supports as required by the vent
manufacturer.
Support method used should maintain
clearance and isolate the vent pipe from
floor joist or other structural members
to help prevent the transmission of noise
and vibration.
downward slope
1/4" per foot
Ceiling
Vent Pipe
Wall Plates
Board
Inspection
Fire
Stop
Access Panel #1
Inspection
Access
Panel #2
94° Elbow
(optional)
(optional)
12” (min)
(30 cm)





























